Most Memphians are familiar with Central Gardens, and for good reason. This Midtown neighborhood is a National Historic District with tree-lined boulevards and historically preserved homes. Each year, guests visit for the neighborhood for the Annual Central Gardens Historic District Home & Gardens tour just to see what the community has to offer, architecturally. But it isn’t just lovely homes that makes Central Gardens such an ideal place to live. Close proximity to a handful of Memphis’ top attractions, including the Memphis Zoo, Memphis Brooks Museum of Art, Children’s Museum of Memphis, restaurants in Overton Square, Evergreen and Cooper-Young, Downtown and the river and more make it an ideal place for families. Those with children take advantage of the nearby schools. There is also a true sense of community in Central Gardens. “Central Gardens is a large but inclusive neighborhood,” realtor Joshua Spotts with Crye-Leike, Realtors tells us. On a daily basis, you will find neighbors taking advantage of all the neighborhood has to offer and on holidays, the residents gather in celebration. The neighborhood hosts a 4th of July Parade, Springfest in April, annual wreath hangings and of course, the Central Gardens Home Tour.
Central Gardens is the setting for two beautiful homes: a historic family home at 1741 Glenwood Place and a home that boasts some of the most beautiful gardens we have seen at 532 Belvedere. Today, we take a look inside both these homes!
Character and Charm on Glenwood Place
The residence that sits at 1741 Glenwood Place boasts four bedrooms and five bathrooms. With 4500-4999 square feet, the home encompasses thoughtful design and comfortable living spaces. Originally built in 1910, this home is not lacking character. Thanks to recent renovations, including master suite, the home has been updated for modern living. “Glenwood Place is a small street that doesn’t have heavy traffic,” Josh says. “It is a unique street with character and charming homes.” Let’s take a look at all this home has to offer.



Step inside this home and be quick to notice the hardwood floors and custom millwork. The main level features two living areas, a formal dining room, great room and eat-in kitchen that boast these design details. In the front of the home, the foyer opens to an office with large windows and a brick fireplace. From this room, you will find the formal dining room, which is most distinguishable for the beautiful bay windows that let in natural light.

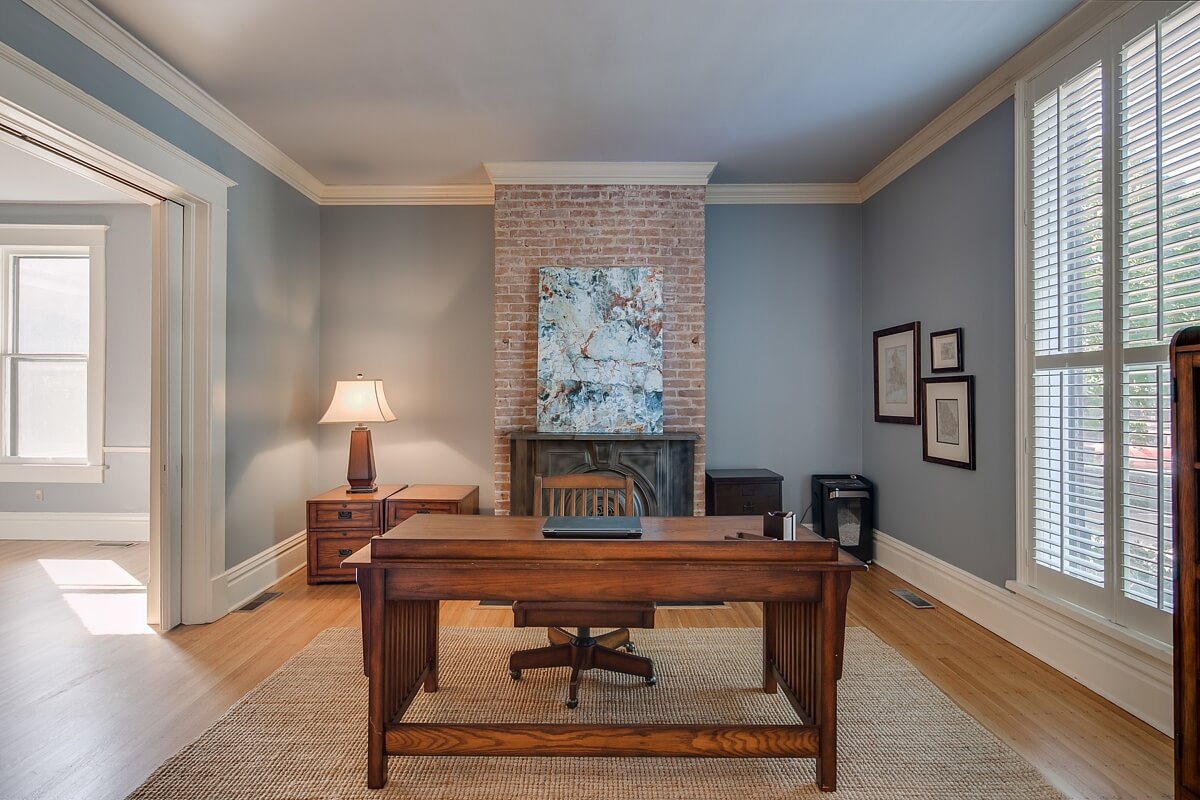
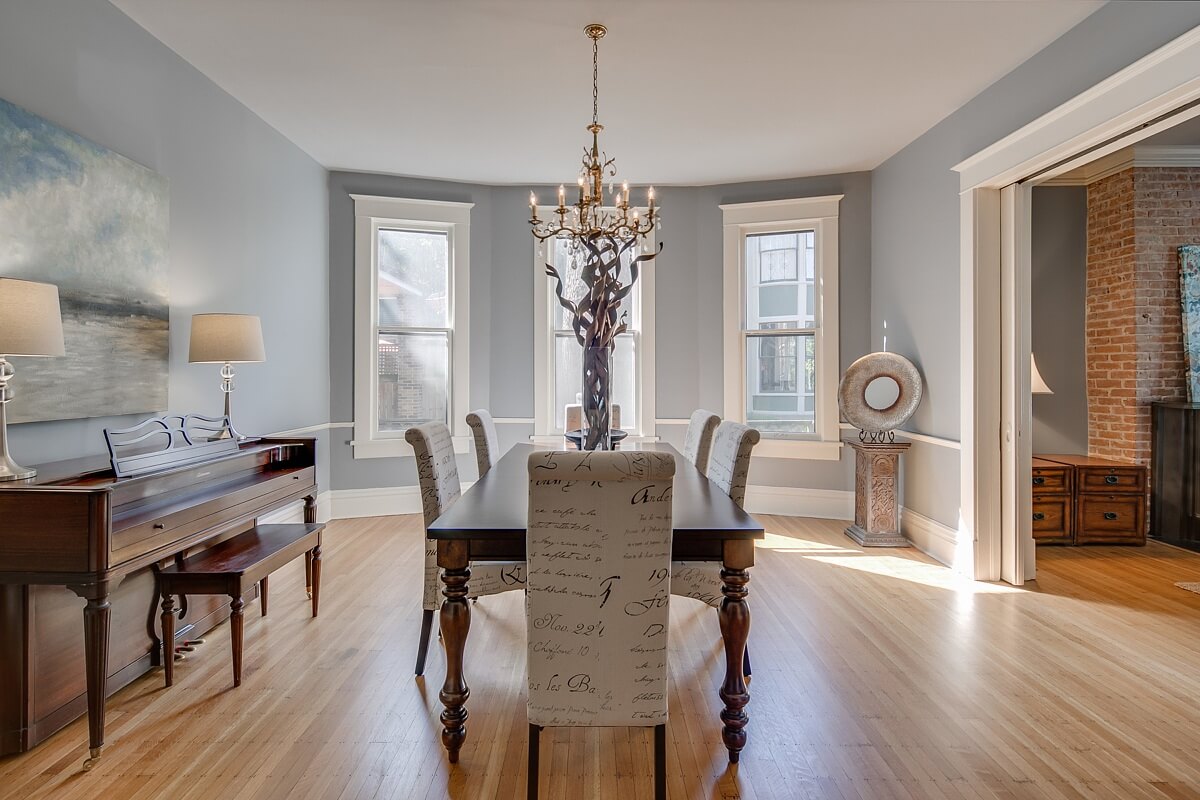
The kitchen, which underwent renovations, will make any chef feel right at home. With a true commercial range and updated appliances, the functional space is thoughtfully laid out and designed. The range is framed by bricked, which brings an added design element to the space. Hardwood floors and custom millwork are also key features in the space. A breakfast bar makes the kitchen a common gathering space and for guests and the family. The kitchen opens into an informal dining area, perfect for family meals.


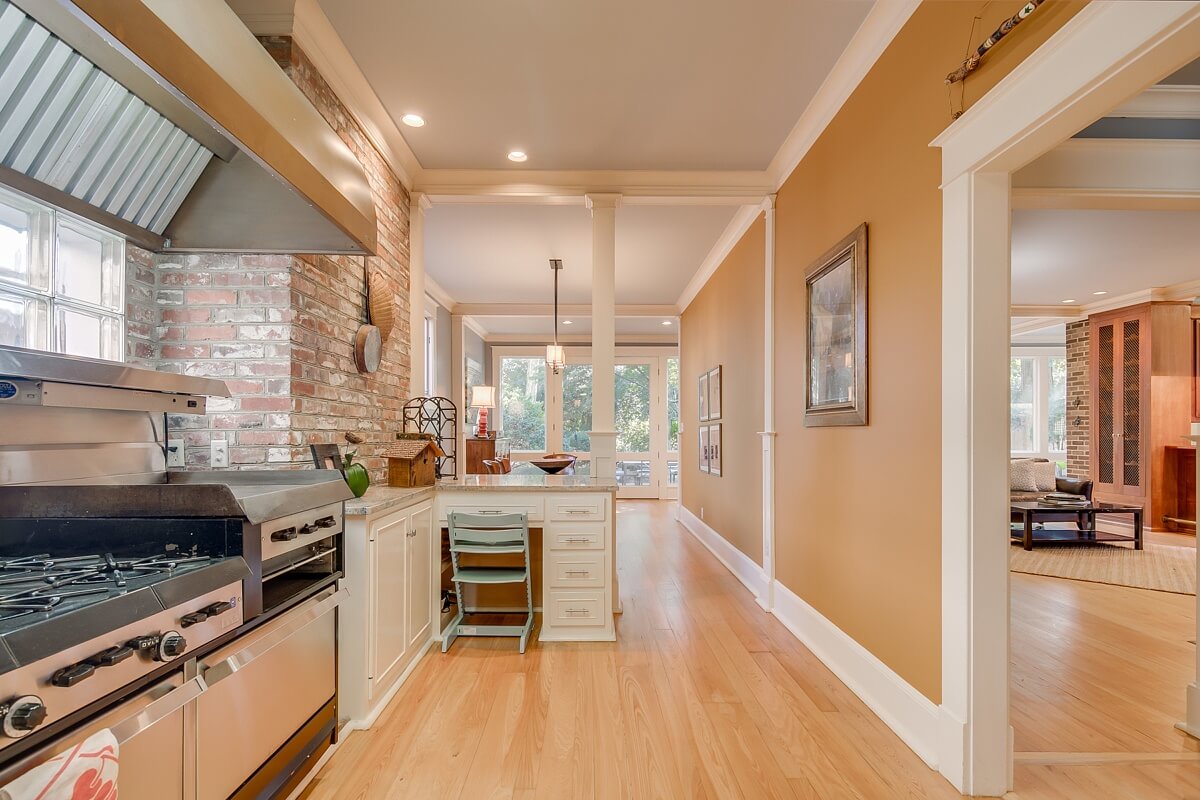

The main-level living spaces are ideal for entertaining. With a wet-bar in the living room, homeowners can easily hosts guests for festive gatherings. Outside a set of double doors, the living room opens to the spacious backyard. Views of the grounds and natural light liven the living space while the fireplace keeps things cozy.



Designed by Charles Shipp, the master suite was part of the home’s renovation. The bedroom is architecturally interesting with custom millwork, built-in shelving and vaulted ceilings. A large arched window brings light into the room. Beneath this window, there is space for a seating area, as seen in the photos below. “The master suite is enormous,” Josh tells us. “The master suite is incredible and features large windows, which are found throughout the home.”
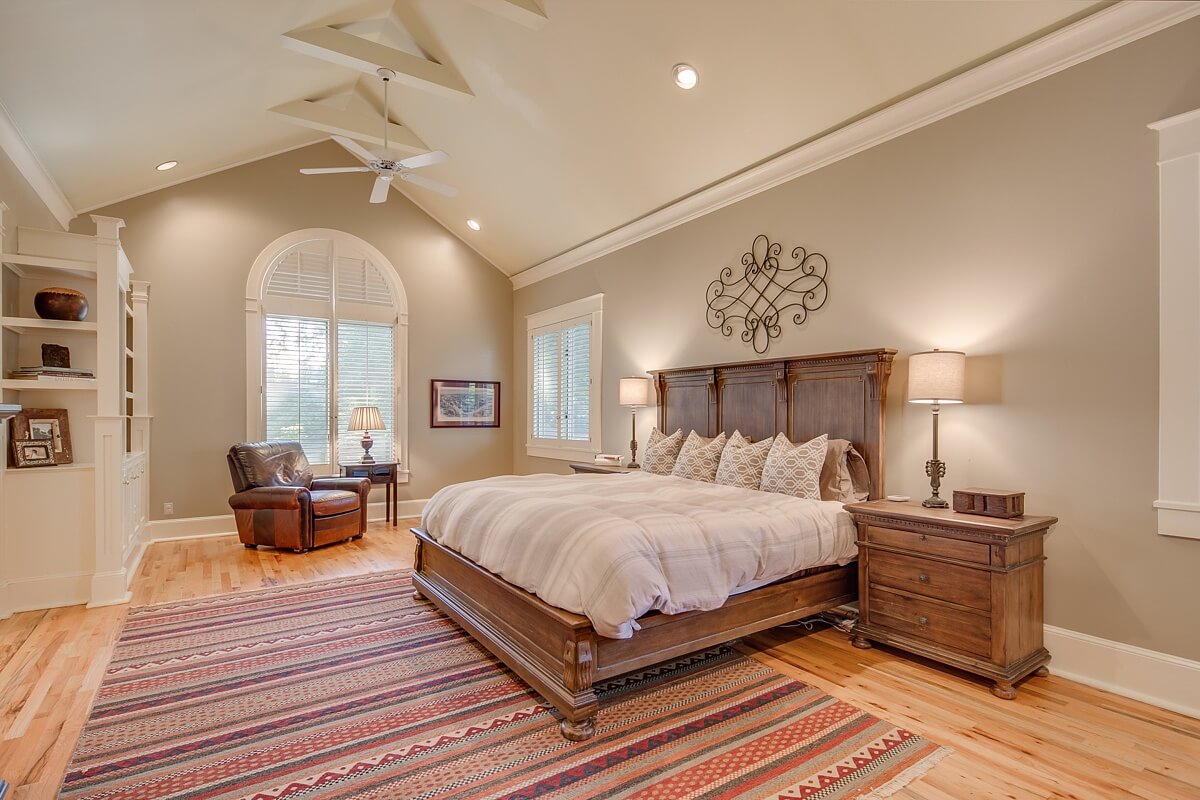


The second floor is also home to three additional bedrooms rooms, all of which are spacious.

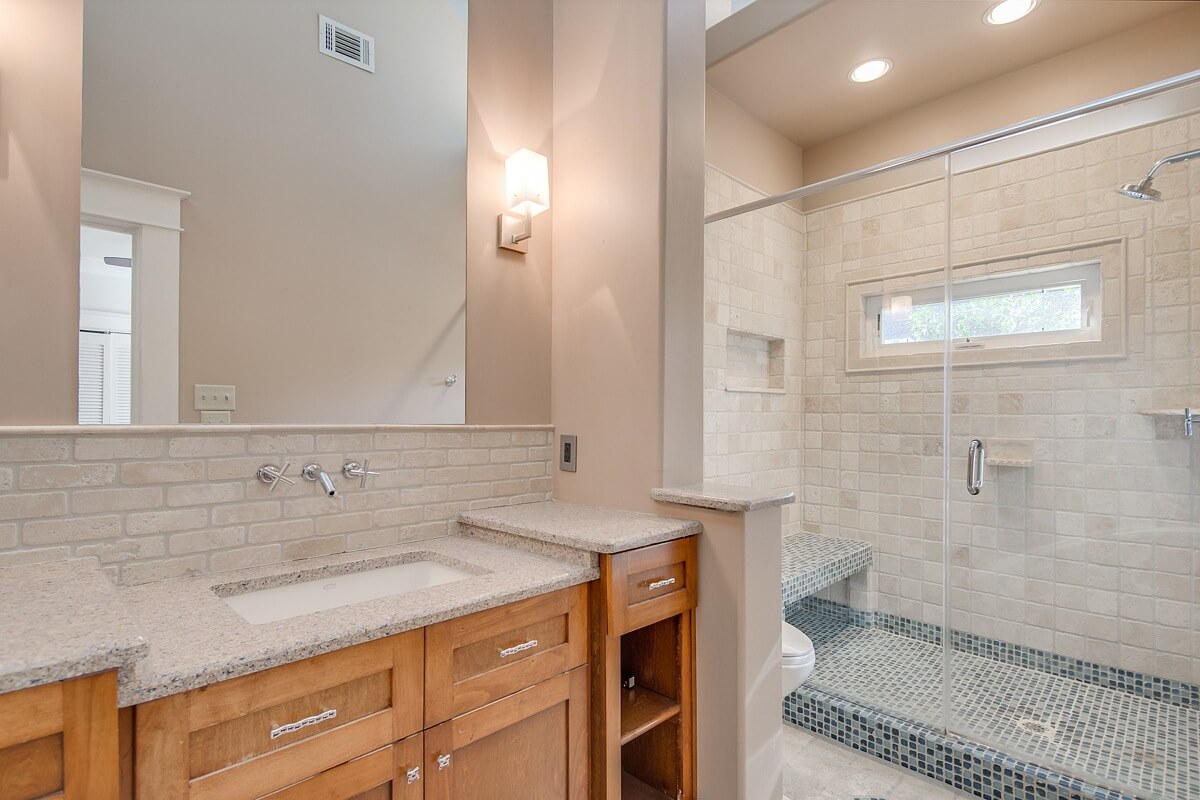

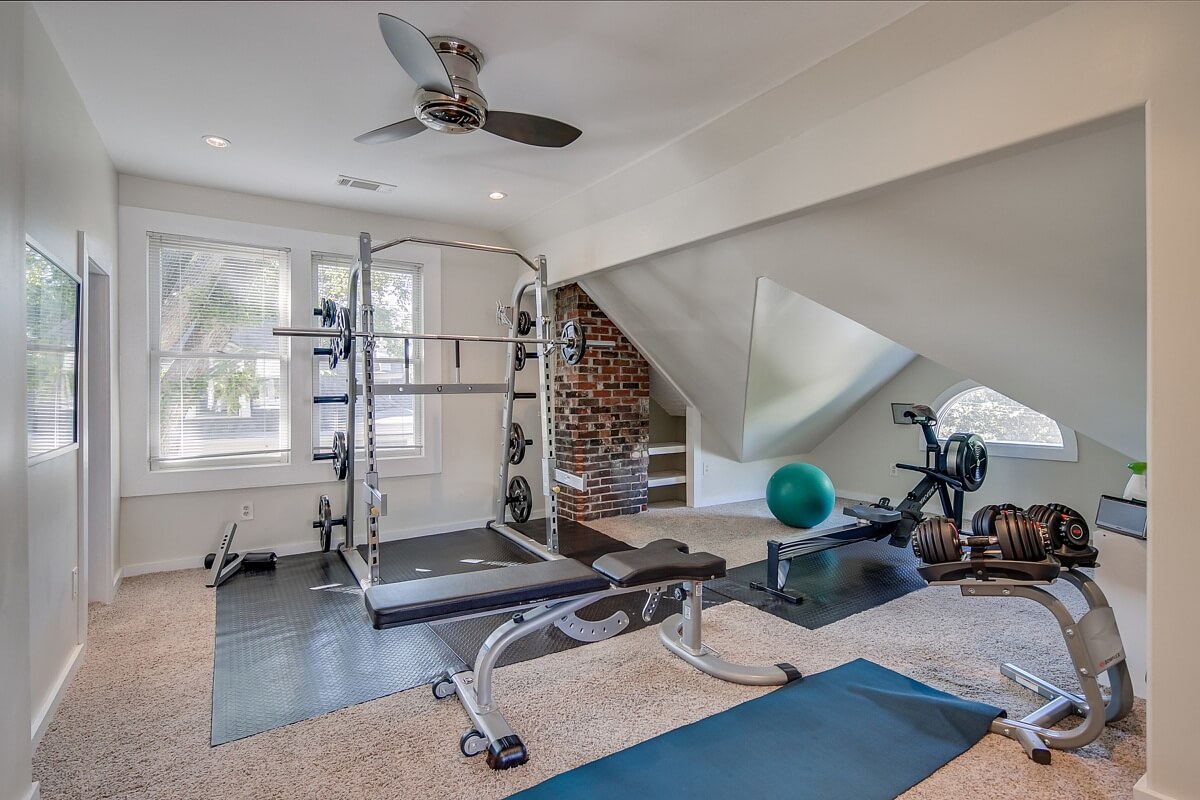

“The backyard has everything from a heated swimming pool and outdoor shower to built-in fireplace and lovely patio,” Josh shares. In addition to these living and play spaces, the backyard features beautiful new landscaping. “Thanks to a large privacy fence, this backyard is incredibly private and even has a metal fence around the pool, which makes it perfect for a family with children and pets,” Josh continues.


1741 Glenwood Place is currently on the market for $750,000. If you’d like to see it for yourself, contact listing agent Joshua Spotts with Crye-Leike, Realtors ® at (901) 361-4211 (cell) or (901) 756-8900 (office), or email [email protected].
**********
Beautiful Homes and Gardens on Belvedere Blvd.
The main home at 532 Belvedere Blvd offers three bedrooms and two-and-a-half baths and thanks to a large one-bedroom, one-bathroom guest house, there is extra room for friends and family. “One of the more prestigious streets in Memphis, Belvedere has a certain charm to it,” Josh tells us.
When entering the home, you are immediately greeted by a living room that opens to a sunroom and grand dining room. “This home has an incredible entryway with a living room that sets the tone for the rest of the home” Josh shares. In the living room, an Oriental rug that is custom cut to fit the fireplace warms the space. “This room is extremely comfortable,” Josh tells us.



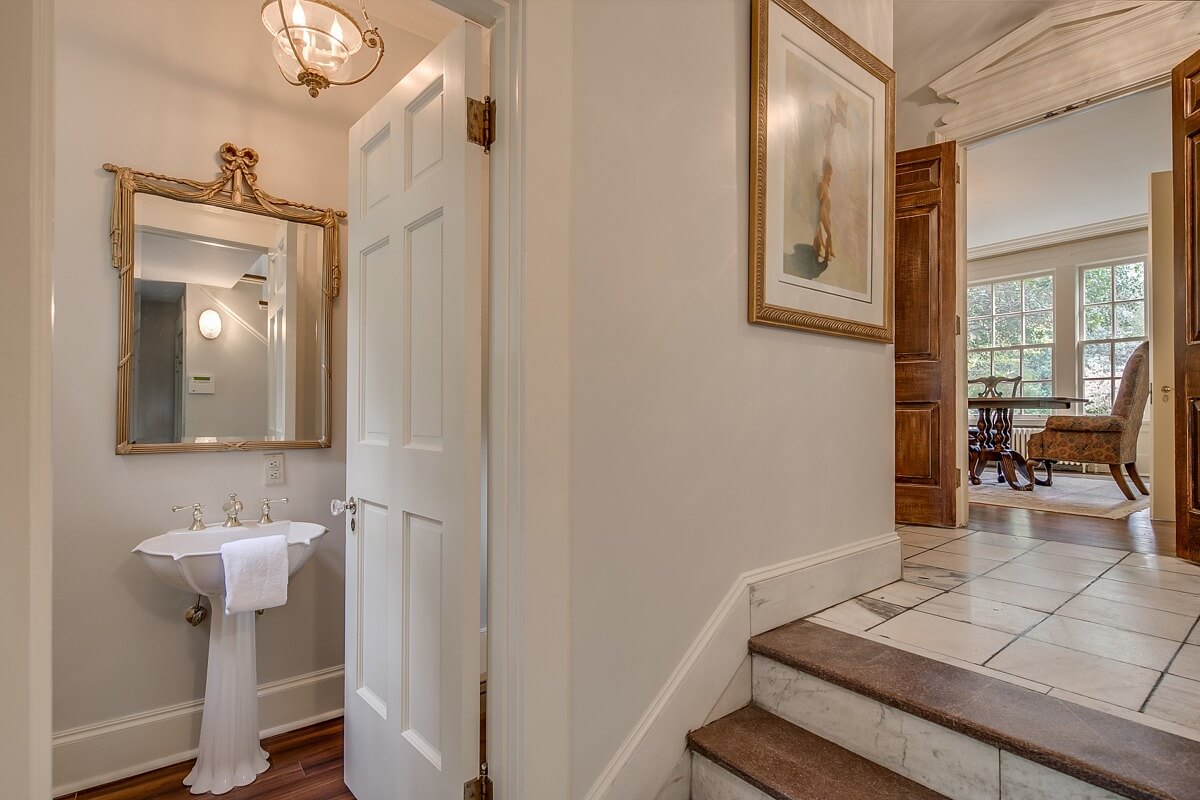
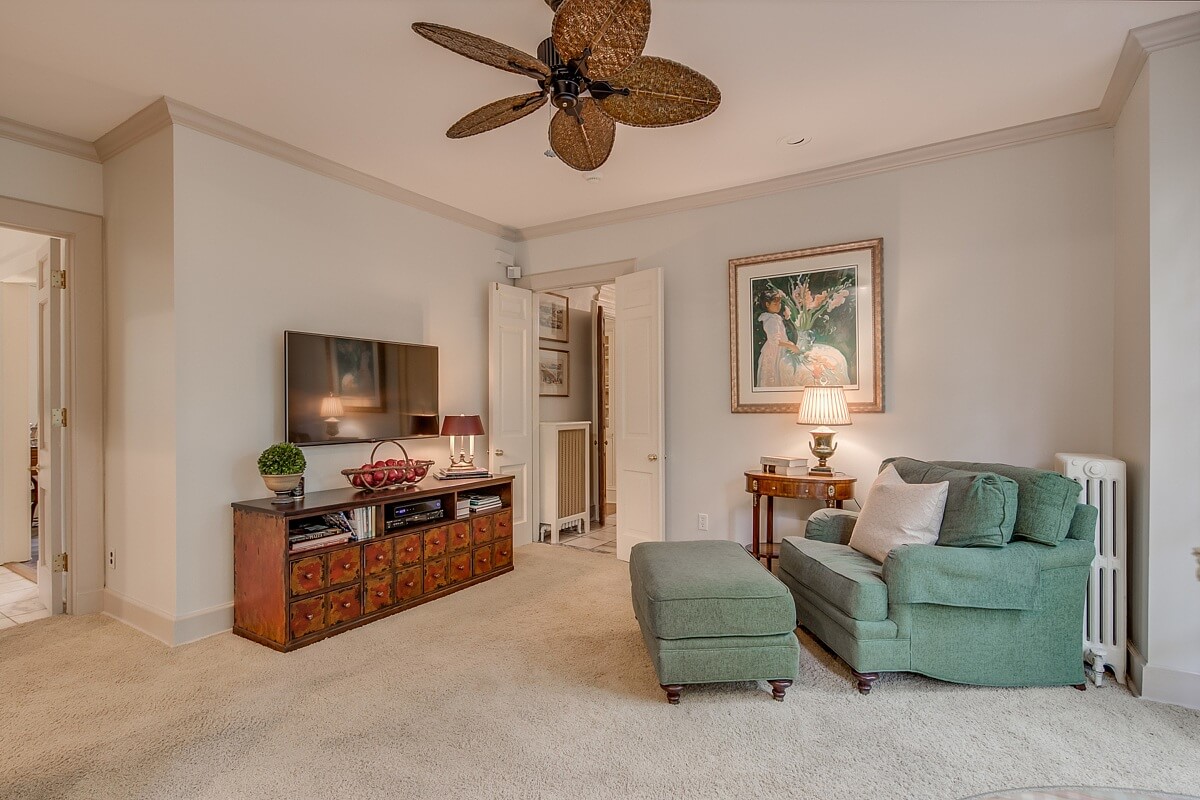
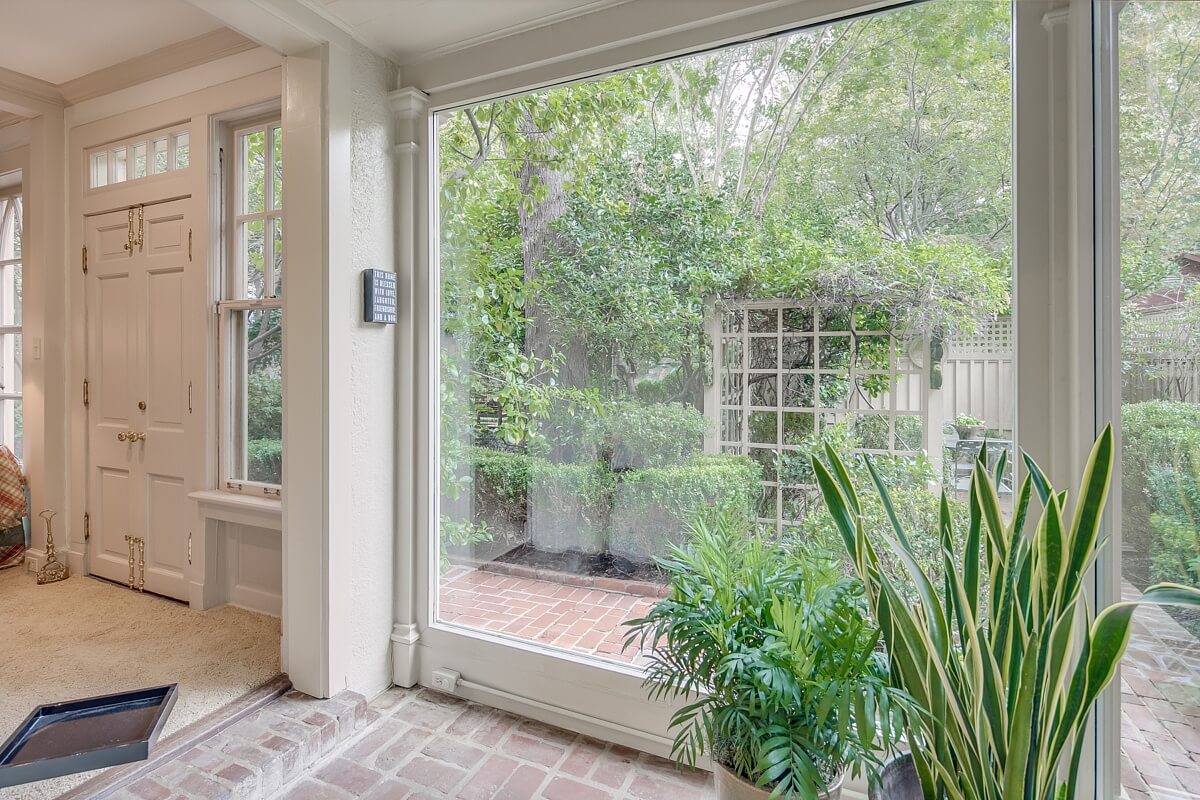
The home’s eat-in kitchen features a large butler’s pantry with plenty of room for storage and ample counter space. Custom cabinetry and granite countertops elevate the space while high-end appliances make it ideal for preparing family meals.
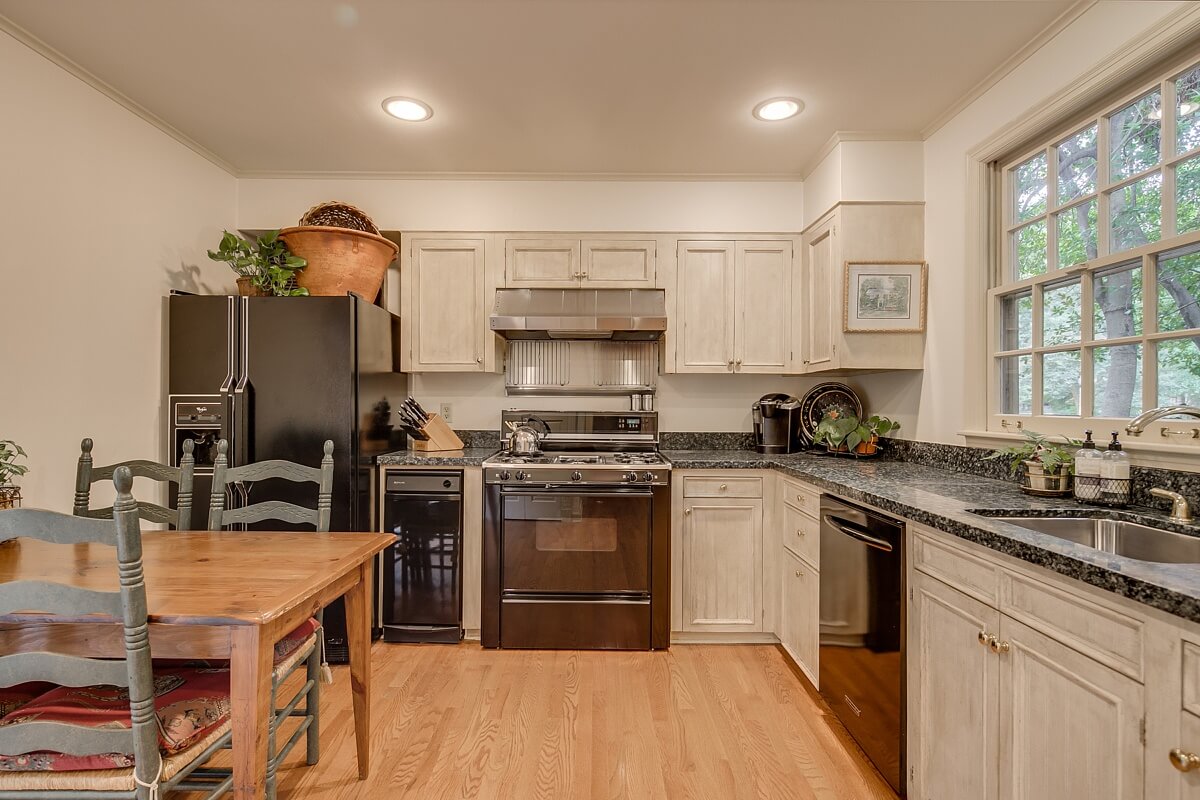
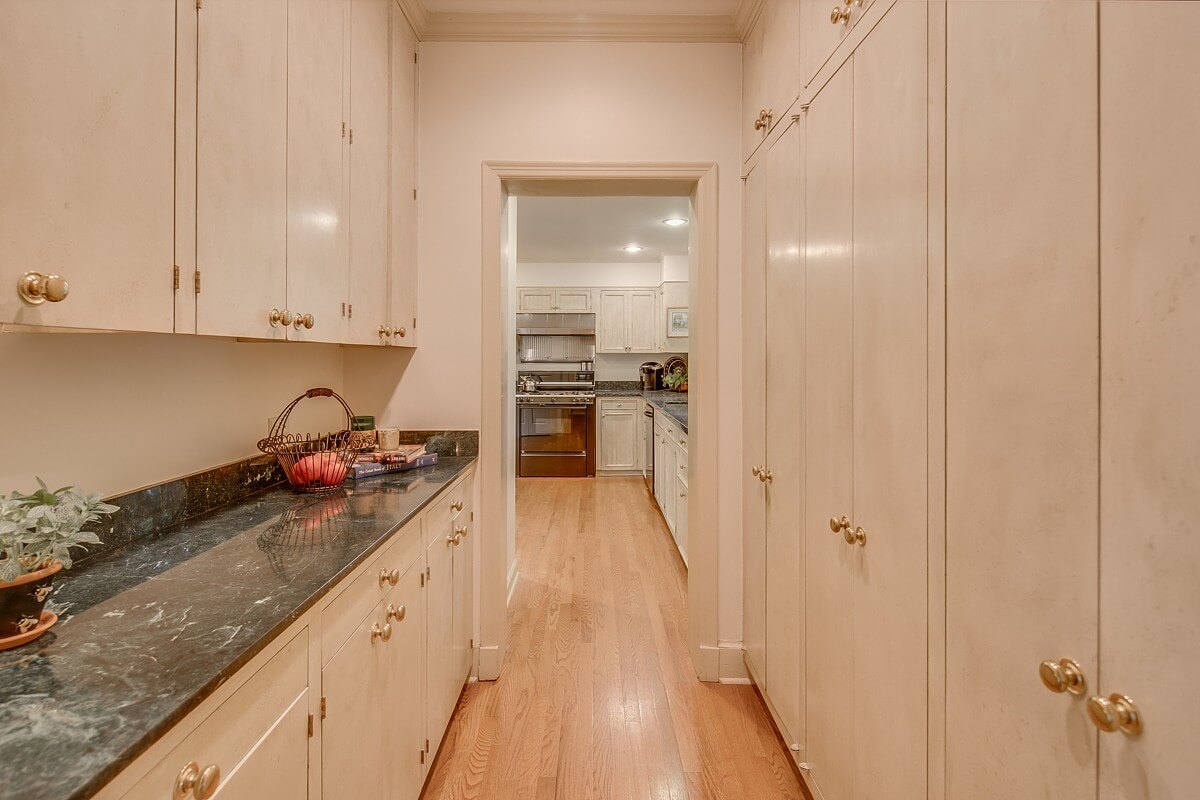
Upstairs, find three bedrooms, an office and two bathrooms. Custom millwork, new carpet and hardwood flooring are thoughtful details in these rooms. “The second floor also has a lot of closet space, which is unusual for many Midtown homes,” Josh explains.

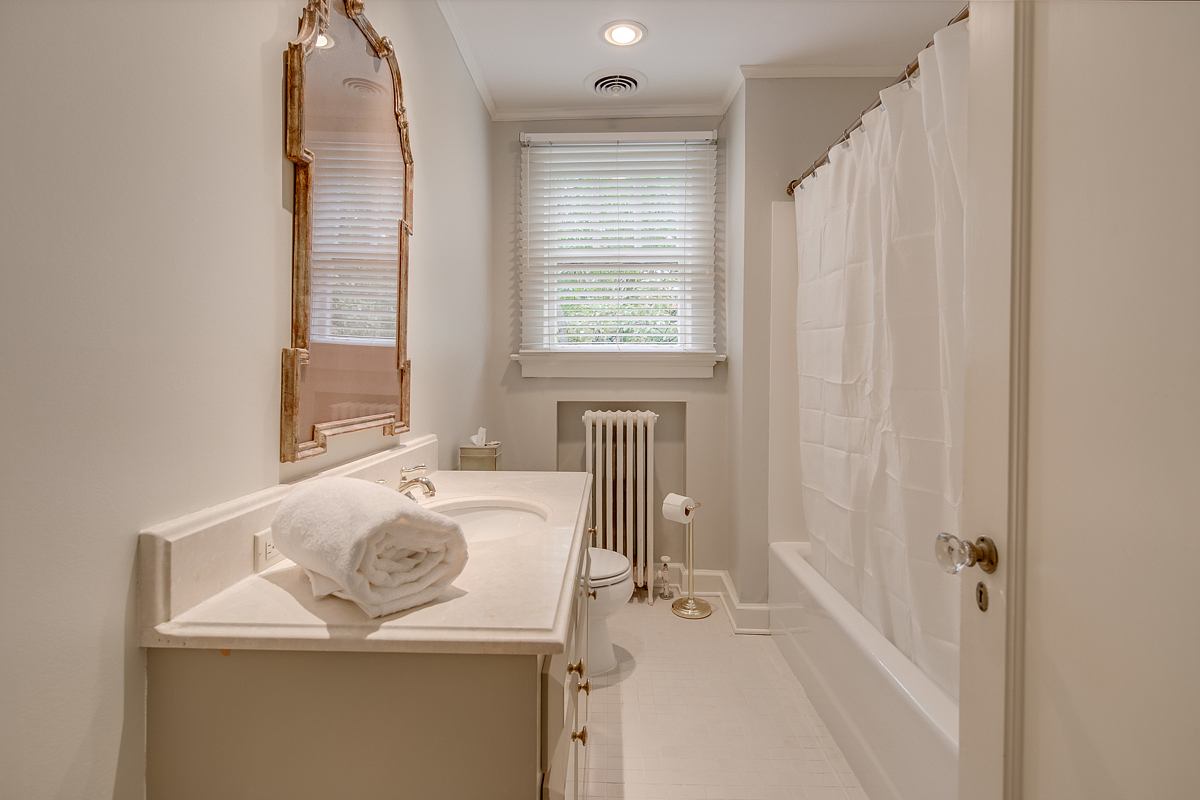
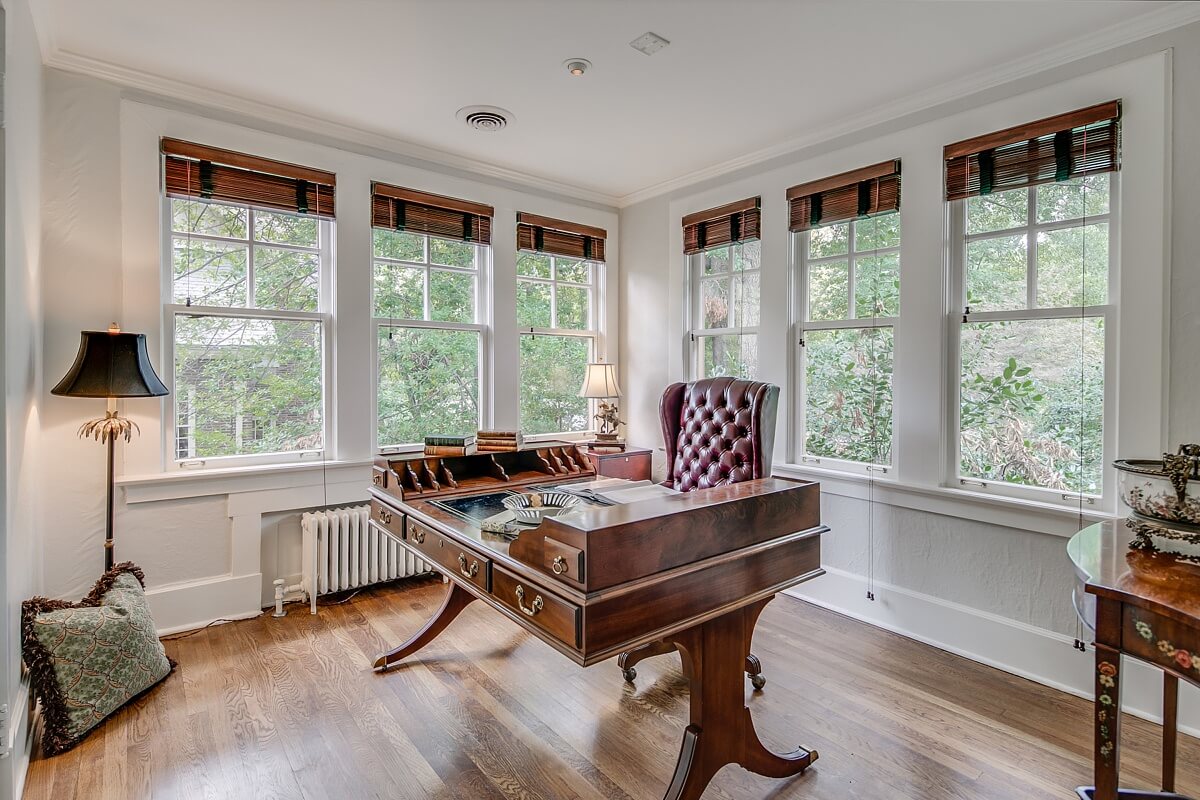



Visitors and in-law can easily take advantage of the home’s guest house. “The guest house, which has over 1,000-square-feet of space, has a full kitchen, full bath, bedroom, dining room and living room,” Josh tells us. The guest house also boasts a private patio and access to the main house via the property’s beautiful gardens.


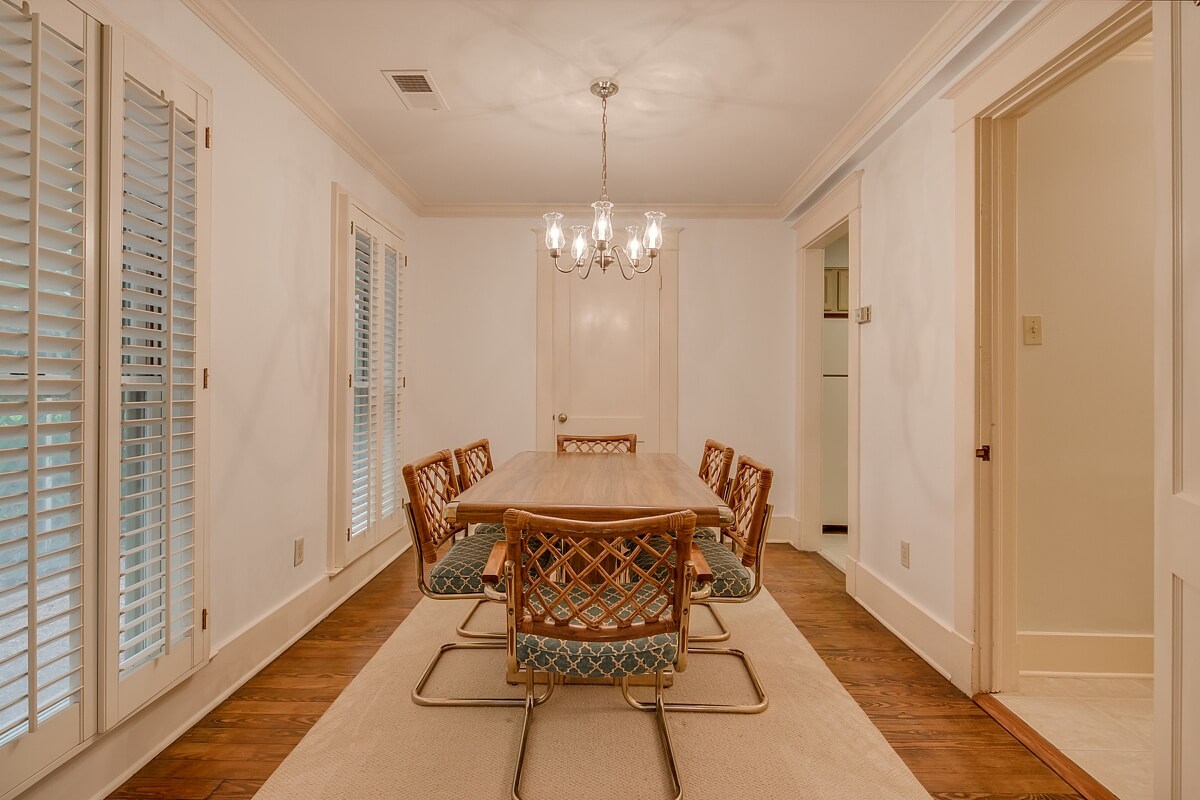

The true gem of the property is the enormous English garden. “In the garden, pathways wind throughout and while they are expansive, they are low maintenance,” Josh tells us. “There is the most incredible light in the afternoons.” Within the gardens, there are different areas to relax and take in the beauty of the space. For the gardeners amongst you, there is a potting shed with washroom.





532 Belvedere Blvd is currently on the market for $700,000. If you’d like to see it for yourself, contact listing agent Joshua Spotts with Crye-Leike, Realtors ® at (901) 361-4211 (cell) or (901) 756-8900 (office), or email [email protected].
Although different, these homes are equally as lovely. To learn more about either property contact Joshua Spotts.
This article is sponsored by Joshua Spotts of Crye-Leike, Realtors ®.
(901) 361-4211 or (901) 756-8900 • License #327645




















