Lee Robinson, Chief Executive Officer and Principal Designer at the Lee W. Robinson Company, is never short on inspiration, but it does help to have an ultra-cool venue to transform. Lee embraced the opportunity to repurpose a former stallion barn and Tudor-style office into a radiant farmhouse laced with style, sophistication and a few inspiring surprises.
Located on the outskirts of Lexington, KY, the landscape of the property itself is breathtaking. Rows of mature trees provide privacy and natural beauty. The fence directs the eye down the driveway where the gorgeous Tudor-style home, both stately and serene, awaits, ready to welcome guests.

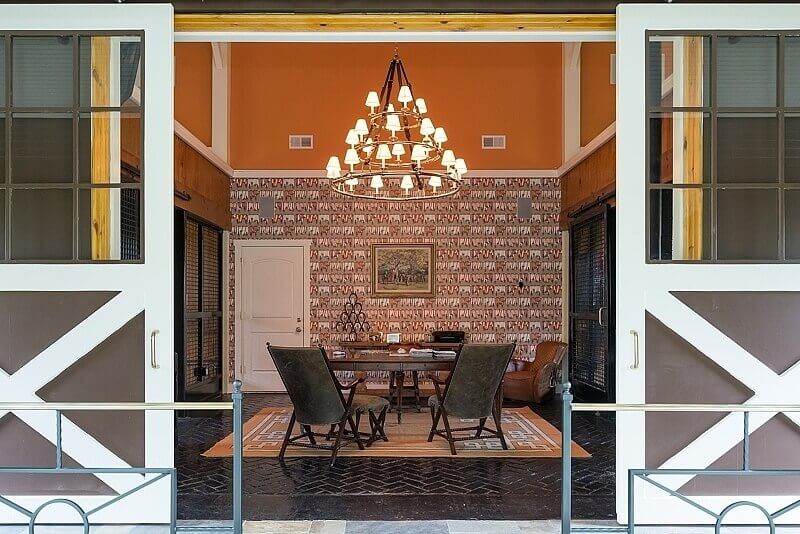
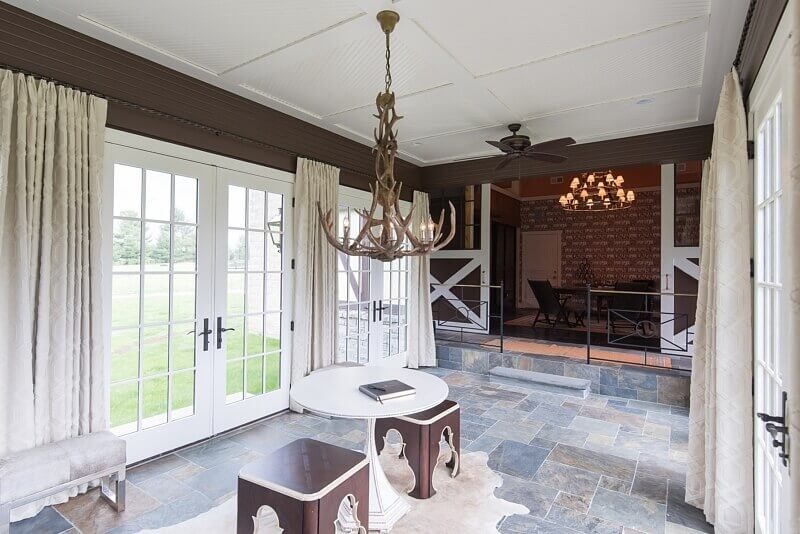
The five-stall barn was reinvented to house a number of areas including a home office. Original barn doors were replaced with Dutch doors with an “X” motif — a repeated element implemented in several areas of the home. The rich orange hue is highlighted by the accent wall boasting Hermès wallpaper. A triple-tiered equestrian-themed chandelier hanging over the sophisticated desk adds drama to the expanded ceiling with exposed wood beams.
An elegant breezeway effortlessly connects the office to the living and dining spaces. Layers of textures and finishes reveal a seamless transition from work to home. Parallel walls of French doors invite the landscape inside, while bluestone floors anchor the space. The bead-board ceiling adds an architectural element as it plays host to the rustic antler chandelier.
RELATED: Interior Designer Crush: Lee W. Robinson
Glass-enclosed wine cases flank the dining room. While functional, they also add aesthetic and visual interest. One houses reds, the other whites, and both maintain the perfect temperature. Built-in, lighted cabinetry showcases silver, china and other gorgeous collectibles. The wood beams and fireplace mantel were salvaged from a barn belonging to the homeowner’s friend.
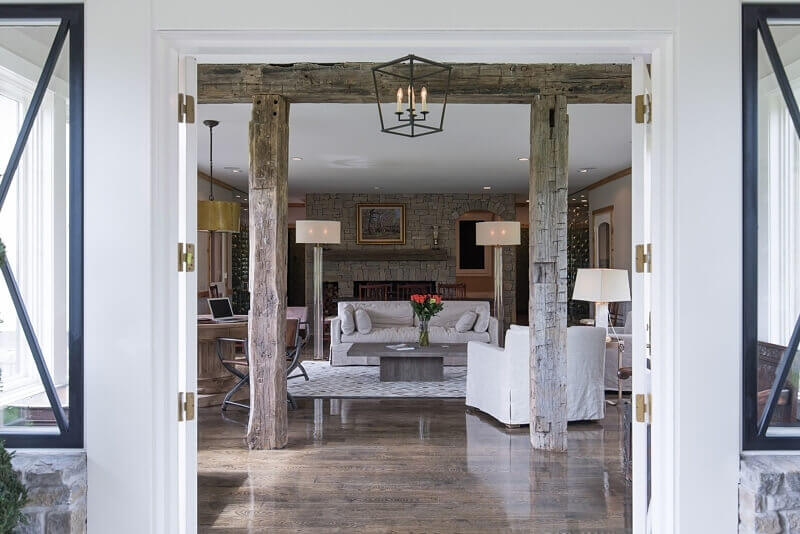
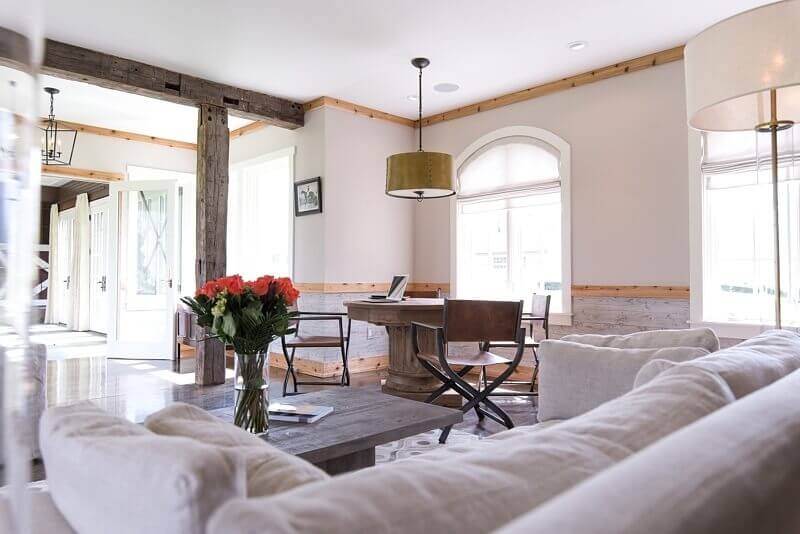
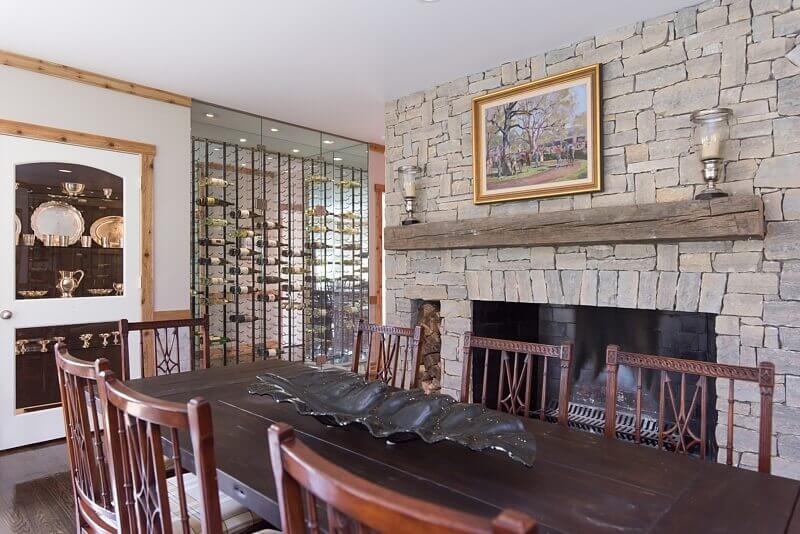
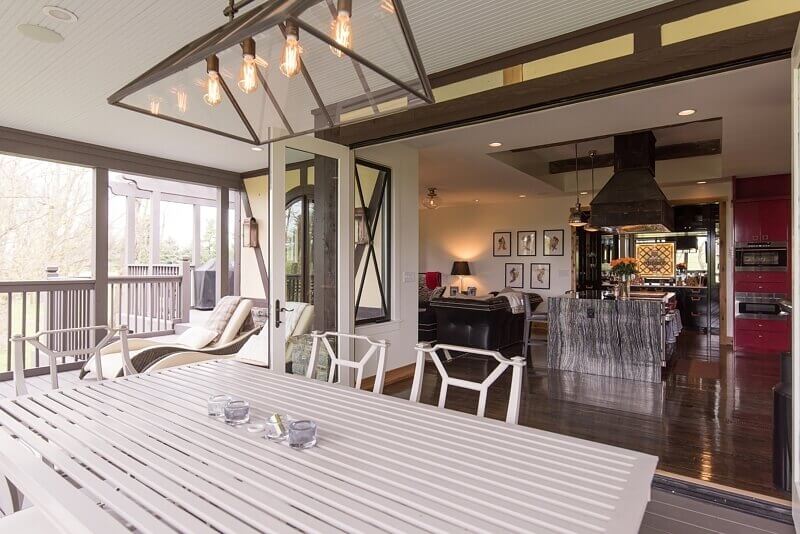
The one place where everyone seems to gather is the kitchen. With that in mind, the design was simple, open and functional with an utterly striking color scheme. Black marble counters are paired with red epoxy cabinets making a bold statement and adding a contemporary spin to the equestrian chic décor. Cleverly designed functional overhead storage compartments house cookbooks, serving pieces and other necessities. A pot rack looms over the 1,000-pound butcher block table, ideal for food preparation.
Off of the kitchen is a sophisticated black lacquered bar, accentuated with Louis Vuitton leather trunk handles and white marble countertops, which is sure to be a popular destination for guests. Celerie Kemble wallpaper — a green tortoise pattern — adds an elegant yet edgy twist, while the U-shaped bar sink resembling a horseshoe keeps the equestrian theme alive. The farm logo is displayed prominently in backlit stained glass.
Accordion doors offer a seamless transition from inside to the cozy covered deck. The space offers a separate area for grilling, dining, lounging, a wood-burning oven and a sunken hot tub – a successful recipe for fun. A chic chandelier brightens the long table, which is embraced by stylish accent chairs. Chaise lounges provide the ideal spot to soak in the landscape.
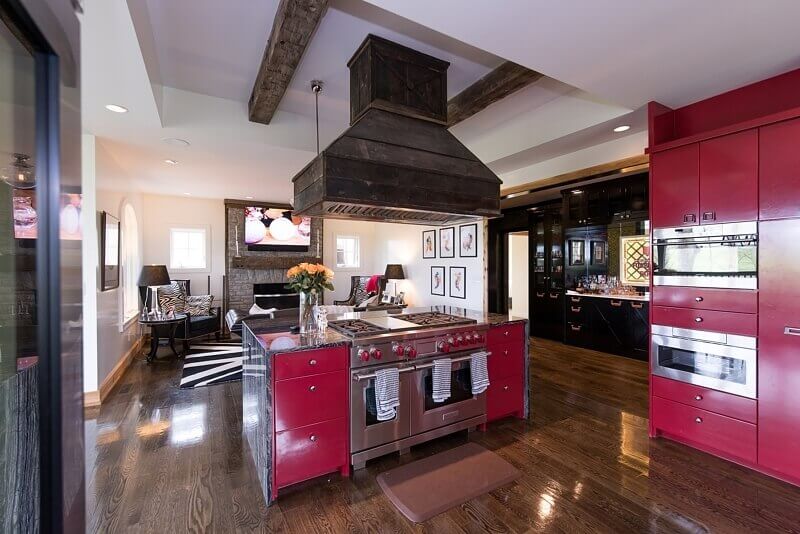
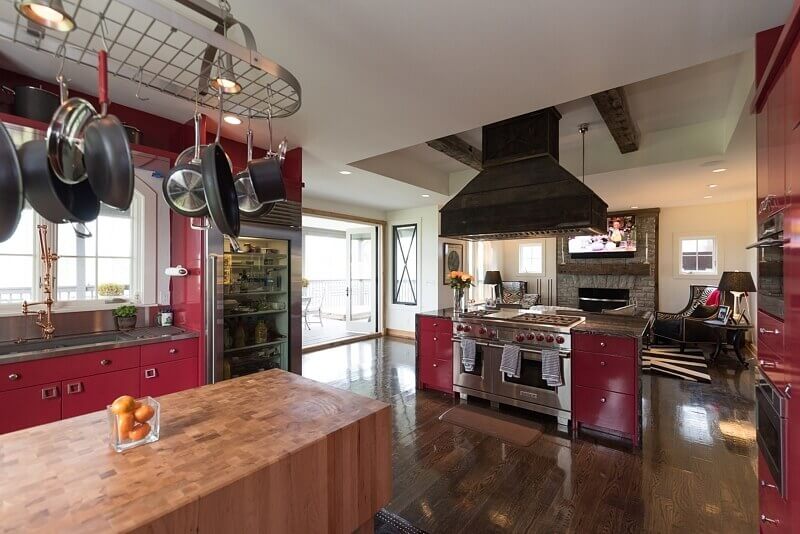
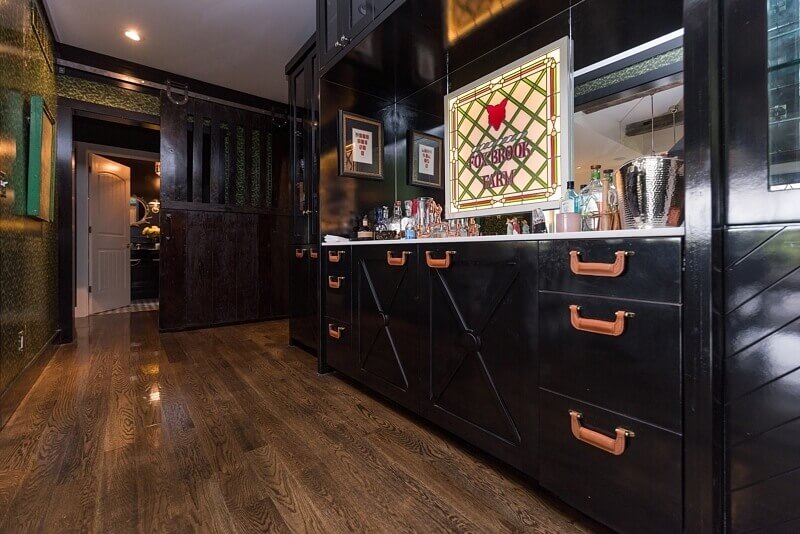
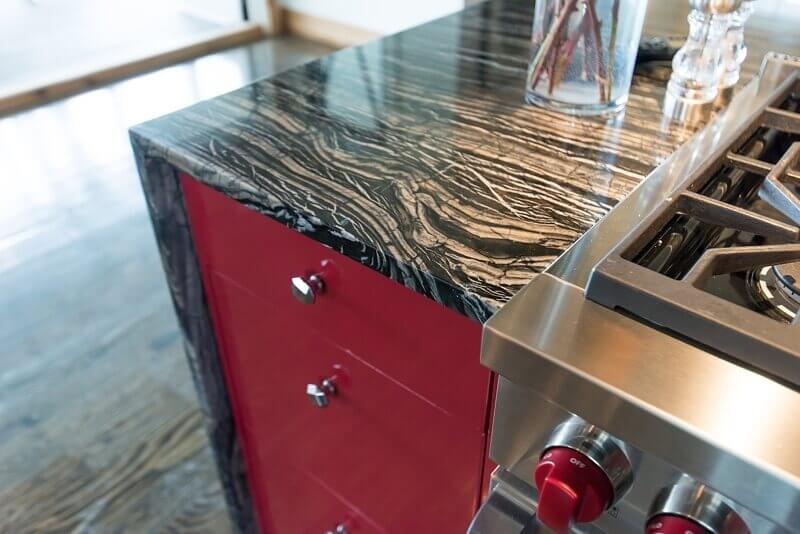
As the day closes, the master bedroom is the ideal place to unwind. Plush, monogrammed linens dress the four-poster bed, while a modern fireplace keeps the room warm and cozy. A wall of windows spans the width of the room for a front-row view of the colorful sunset. Blackout shades can be lowered by remote control. And ceiling beams, also salvaged from the friend’s barn, create an architectural focus while continuing the rustic yet elegant, equestrian farm theme.
The master bathroom is a welcoming oasis. Drenched in natural light, the long, narrow space is maximized by lush greenery and wall-to-wall mirrors that evoke a spa-like feel. Pampering awaits in the modern, stand-alone tub while the open-concept shower beckons with the promise of relaxation. The heated, marble floors enhance the luxurious vibe.
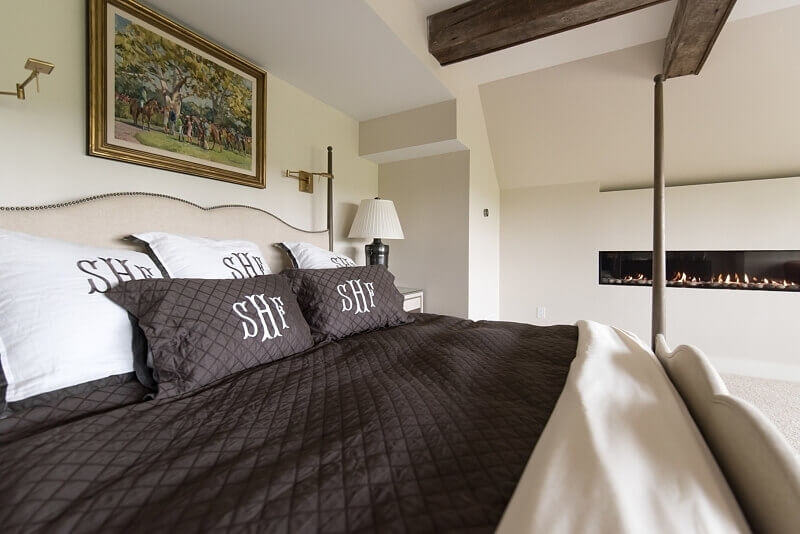
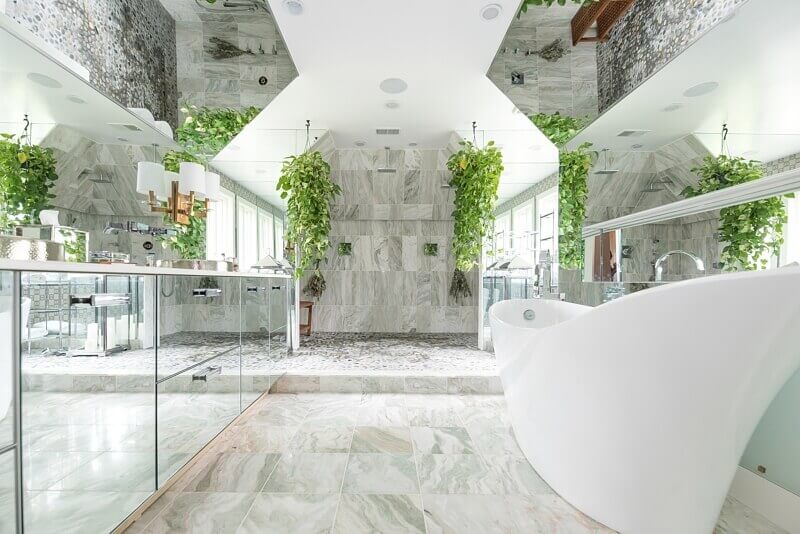
RELATED: 5 Amazing Master Bathrooms, Each Different — and Exquisite!
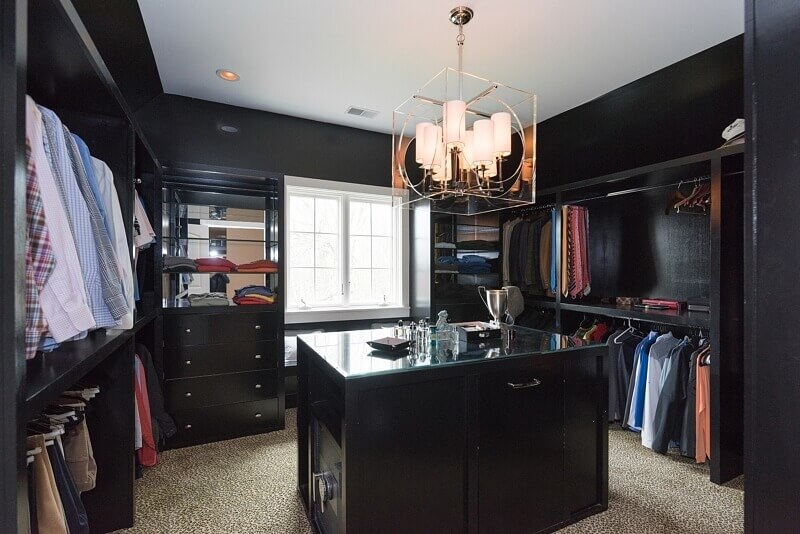
With a blend of traditional, contemporary and rustic décor, this home is unforgettable. Lee agrees that it is more than a home and place of business — it is cherished oasis. He says, “My goal is to create spaces, so that each room is functional and that everything has its place.”
The Lee W. Robinson Company is located at 211 Clover Lane, Louisville, KY 40207. Learn more at (502) 895-1401 or via email at [email protected].
Thank you to Lee Robinson for providing the fabulous images of this Lexington home.
************
See more great homes throughout the South in our archives. Click here.



















