Set amid woodsy groves, gently sloping swaths of green and enormous hundred-year-old blueberry bushes, this new home in Mountain Brook reflects its natural setting. Architect Chris Reebals, president of Christopher Architecture & Interiors, let nature inspire his choices in both form and materials for the 6,600-square-foot stone, reclaimed antique brick, copper and cedar home featuring sloping rooflines and repeating arches.

“I wanted there to be an entry experience,” says architect Chris Reebals. “So as you walk along the walkway under the splay of the roof, you get little glimpses of what’s inside the home. You pass the dining room. It’s like the foyer is on the outside instead of the inside. Traditionally, you might find a home where you walk into a foyer and there’s a dining room on your right or a study on your left, but with this entrance, you experience those at the same time that you experience the architecture from the outside.”

Custom-designed Bevolo flickering gas lamps integrate with cedar braces on the approach, while the refined, manicured lawn in the courtyard juxtaposes against the more organic landscape of the rest of the wooded lot.
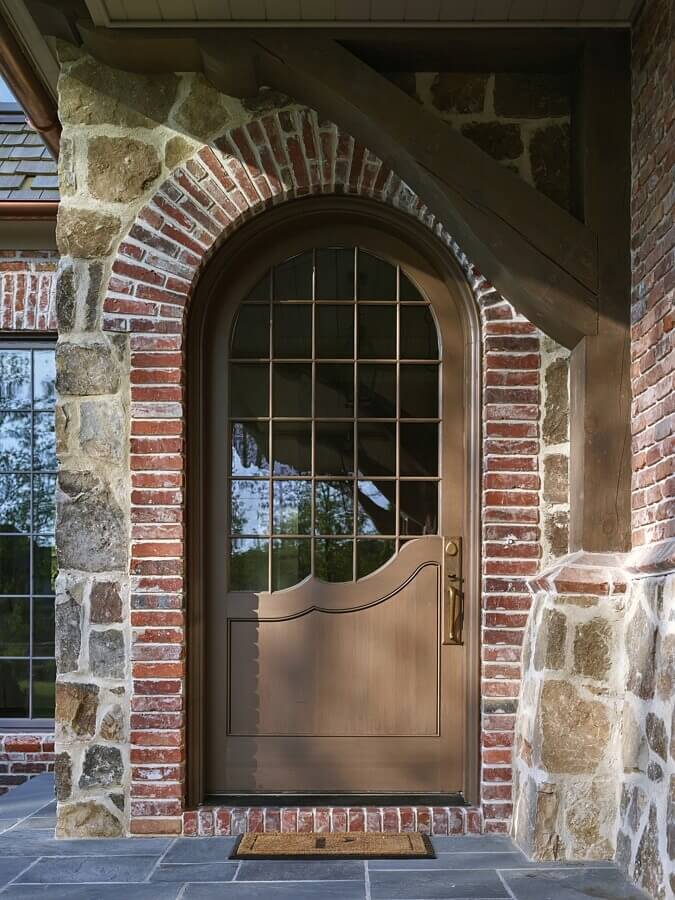
“The ogee shape, or swoop, of the front door, you’ll see that pattern on the stone wall outside, on the braces that support the roof overhang and on several of the doors that we custom designed. The language of the front door is developed throughout the house,” says Chris.
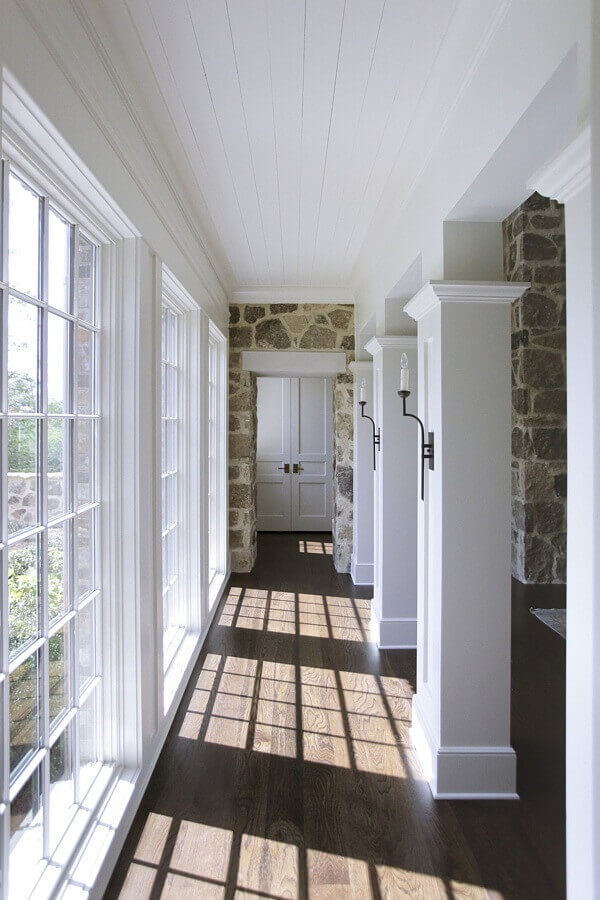
The family room is to the left of this bright space, and the guest suite is beyond the stone wall’s opening.
“I like to introduce some of the organic shapes of nature,” says Chris. “You’ll rarely see a tree that’s just hard and sharp in its edges, or the rolling hills of Birmingham without undulation or movement, and I like to speak that language in design. When there’s an opportunity to splay a roof or add a swoop or do something that has more of an organic shape, that’s a response to how things are in nature.”
And he’s not so much a follower of trends or styles. “What influences me more is a desire to create designs that are beautiful and elegant and have staying power.” To that end, he says he gravitates to natural materials, particularly in a setting like this one.
“I didn’t want the finishes to be too stark in contrast,” he says, adding that their evolution over time is key. “I love the way natural materials patina. I love the way copper fades to green, or moss might grow on the north side of stone. It expresses what happens in nature.”

Chris on the countertop-to-ceiling kitchen windows: “There’s just something about natural light. The warmth it brings, it’s rejuvenating, and it’s the same with architecture. I believe that spaces impact people. If they’re cold and dark, you leave the space feeling one way, but if they’re light and airy and open, they leave you feeling another way. That’s probably the biggest reason I’m a lover of large windows.” The island countertop is Taj Mahal Quartzite; the island light fixture is antique. The pendants hanging above the sink are by Visual Comfort.
RELATED: Prepare To Be Wowed by This Stunning Indian Springs Home
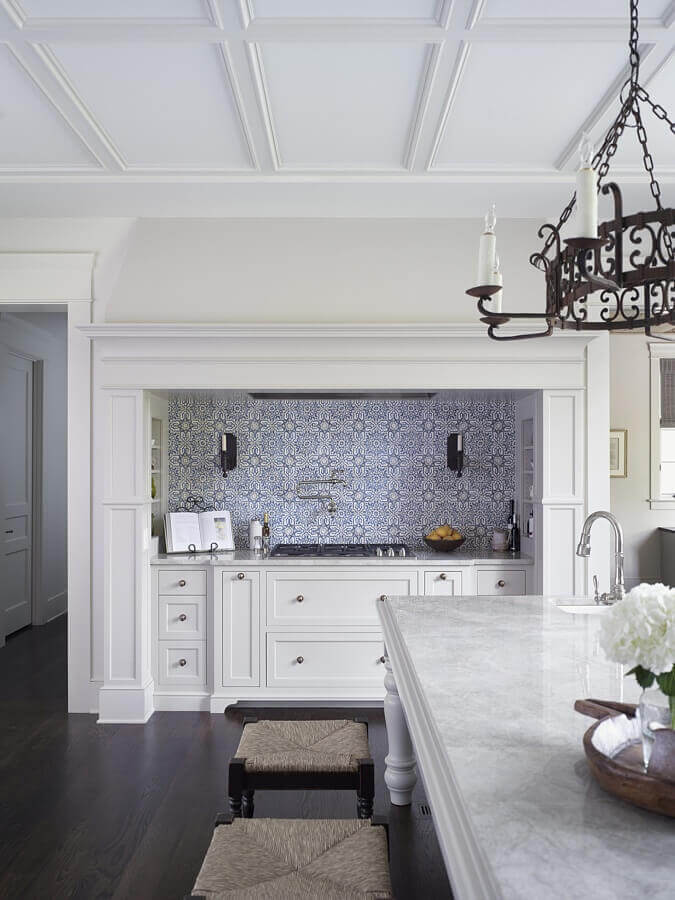
The homeowner loves blue, so Christopher Architecture & Interiors‘ Vice President and Lead Interior Designer Joanna Goodman incorporated it in the kitchen with this Walker Zanger Duquesa hand-painted ceramic tile. “Most of my interiors are neutral, because we want the artwork and family life to be the color, but I wanted to give her the blue she wanted, and this tile was perfect,” says Joanna, who convinced the husband that a single accent tile alone wouldn’t do. “I said, ‘We’ve got to do the entire wall,’ and he admitted at the end that he loved it,” she adds.

The laundry room houses kennels for the homeowners’ two dogs. “It’s really a dog room,” says Joanna. “It has its own entrance off the patio for them, so they can come and go as they want. They’re comfortable in their crates and love to nap there.” The homeowners’ grown children bring their dogs when they visit, as well.
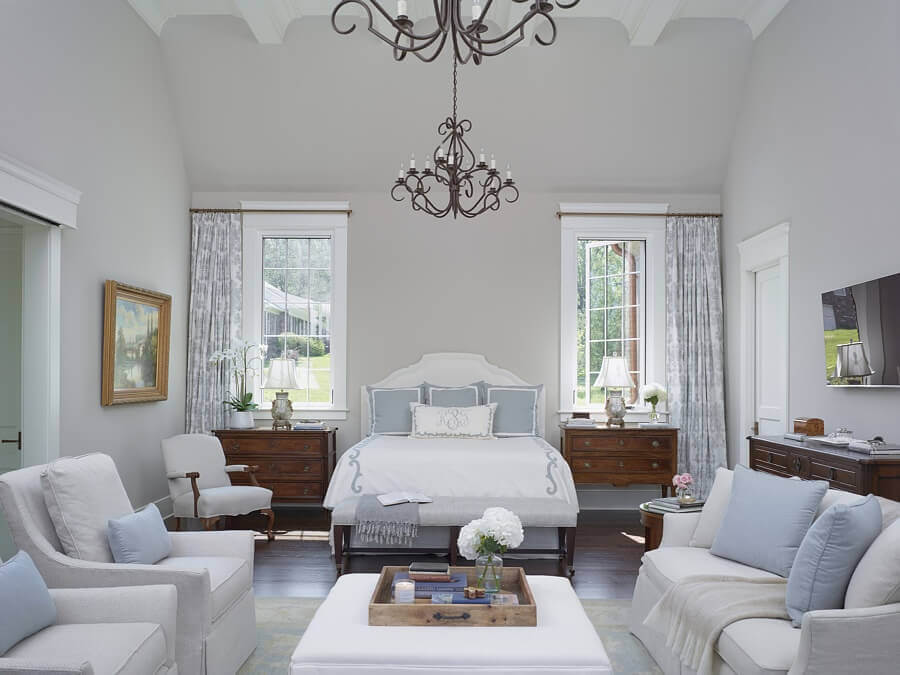
The master bedroom is a picture of tranquility with monogrammed bedding from Leontine Linens. The drapes are from Housewarmings. The sitting area features Century Chairs and a Lee Industries sofa around a 42-inch, square custom ottoman.
One of the most striking natural elements of the home, inside and out, is a 36-inch stone wall that penetrates the house sideways and from the lower floor to the first and second floors and out through the roofline. While it shines as a dramatic design feature, it also serves practical functions.
“Our clients wanted a distinct space for their in-laws who often stay with them, and they needed it on the main level in case there were any challenges with mobility,” says Chris. “So, the guest suite is on one side of the stone element, which also serves as fireplace and chimney and incorporates recessed cabinetry. It provides a nice transition from the public space of the family room on one side to the more private space for guests on the other.” Christopher Architecture & Interiors‘ Vice President and Lead Interior Designer Joanna Goodman ensured the suite feels like home to her clients’ parents, using heirloom pieces such as a family Chippendale headboard.
RELATED: Creative License: A 1950s Ranch House is Transformed Into the Ideal Home
Integrating family heirlooms throughout the home’s interior was one of their clients’ key requests. “Some furniture had been handed down from her grandmother or other family members, and we created a space to accommodate those from the beginning,” says Joanna. That inheritance included a wealth of cherished dishware and glasses. “Everywhere we could add dish storage and display, we did,” says Joanna, citing a dish pantry, dining room storage, a butler’s walk with glass cabinets, plus kitchen shelving.
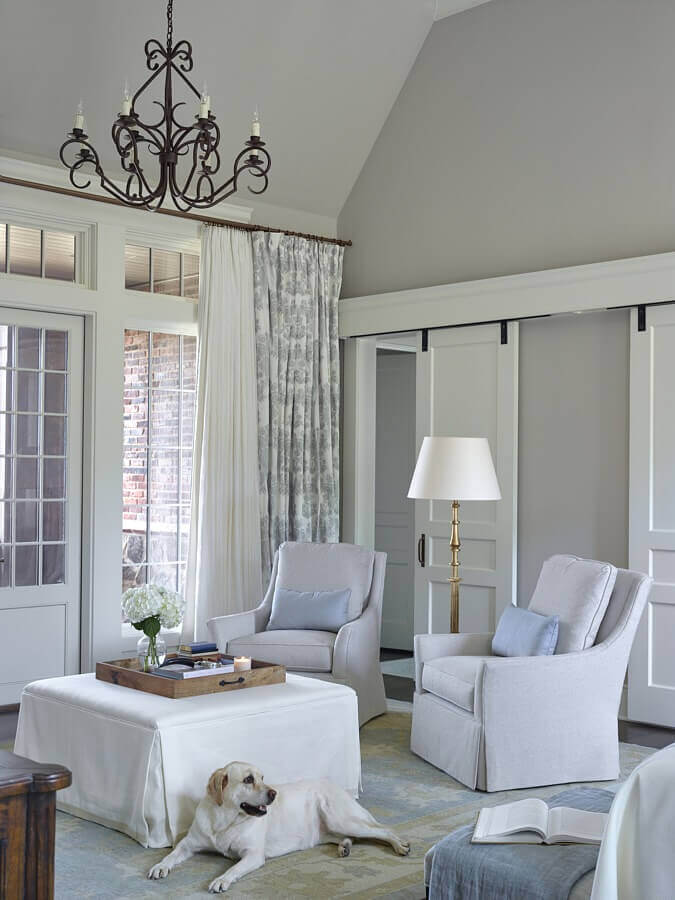
In the master bedroom, two barn doors lead to his-and-hers closets, then on to separate master bath vanities, with a three-sided glass shower and freestanding tub in the center.
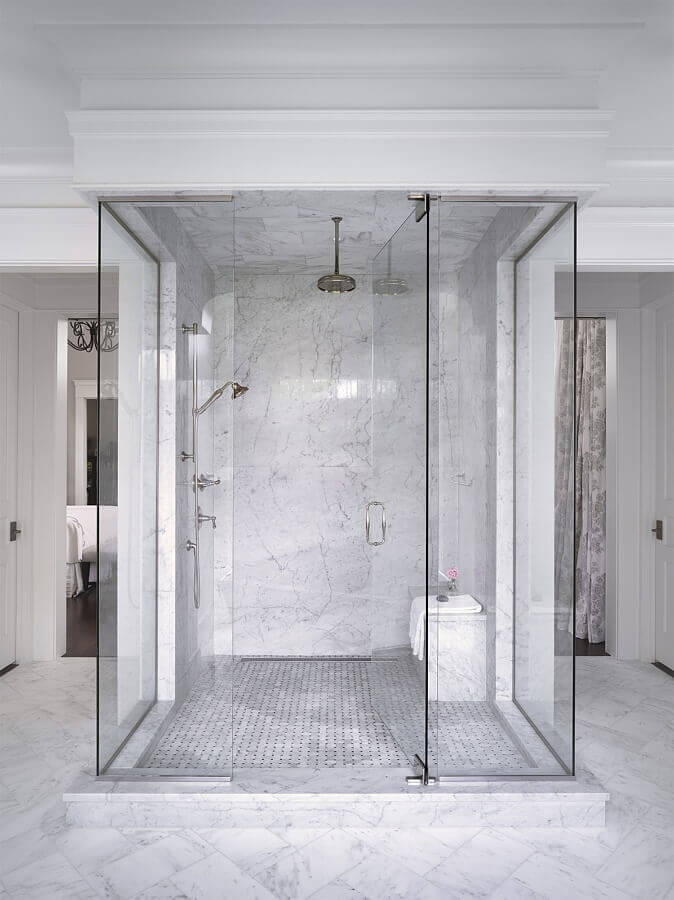
The master bath is awash in glass and marble, with Carrara marble slabs on the walls and Carrara with black dot basket-weave on the floor.
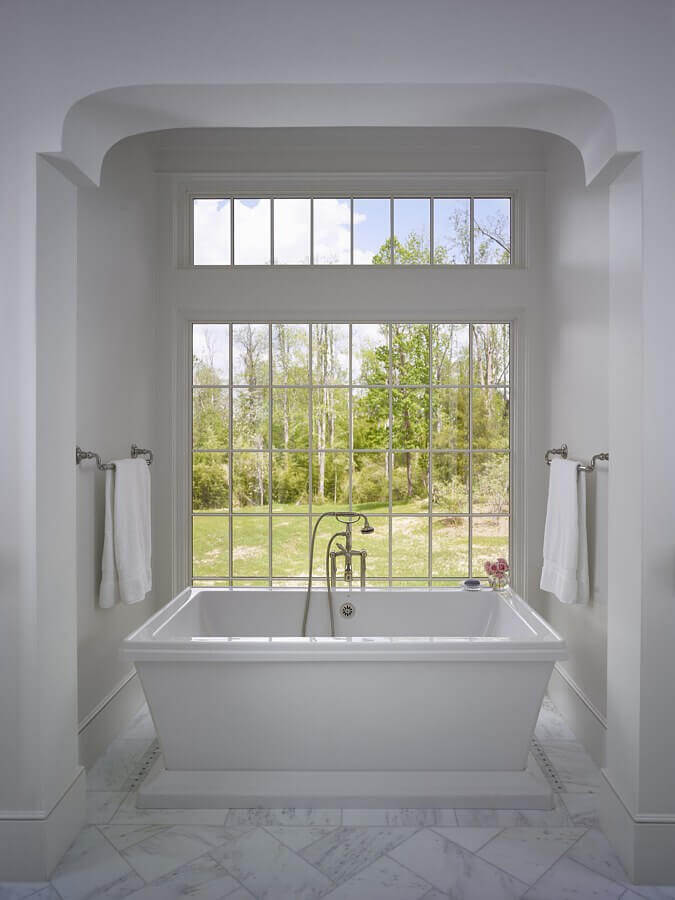
This dreamy freestanding tub in the master bath overlooks the lawn and garden.

The lower level rec room’s fireplace is limestone with a wood mantel and firebrick inset in a herringbone pattern. This space connects to an exercise room and a cozy den.

The mailbox, gutters and downspouts are copper, and the design used on the brace of the mailbox repeats on the braces of the roof overhangs.
“They’re a very loving, giving couple, and they do a lot of entertaining, hosting giant parties and graciously opening up their home,” Joanna says. “We wanted to make sure that whatever we designed would be able to accommodate multiple people, throughout the year, and provide for them in making this a warm and inviting home. It’s a very happy-feeling house.”
A happy home, indeed! Thank you to Chris Luker of Luker Photography for today’s beautiful images.
RESOURCES
Architecture: Chris Reebals, Christopher Architecture & Interiors
Interior design: Joanna Goodman, Christopher Architecture & Interiors
Site and landscape: Environmental Design Studio, David Eyrich
Countertops: Pacific Shore Stones
Cabinets: Cotton Woodworks
Hardware: Brandino Brass
Wall and floor tiles: Pacific Shore and Stone
Outdoor lighting: Bevolo
Indoor lighting: Restoration Hardware, Vaughan Designs, Circa Interiors & Antiques, Paul Ferrante
Appliances and plumbing: Ferguson
Outdoor furniture: Summer Classics
*********
Check out more beautiful interiors in the StyleBlueprint Home & Decor section for Atlanta, Birmingham, Charlotte, Nashville, Memphis and Louisville!



















