A historic home that has been well-preserved in its original architectural state is a rare find, indeed. Largely untouched by modern conveniences, it offers a glimpse into a bygone era and a beautiful foundation from which design inspiration flows. Such is the case with a former bed and breakfast in Murfreesboro, TN, just a few blocks off the main square, where a team of builders and designers brought a Victorian-era home into the 21st century while still preserving the elegance and refinement of its historical narrative.
An early 19th-century residence designed by Nashville architect Thomas J. Moore, the stunning “urban mini-mansion” sits on just over half an acre and is rumored to have undergone a full five years of construction before being finished in 1903. It served as the renowned Byrn-Roberts Inn from 1998 to 2008, when the owners closed it down to pursue traveling adventures, which is when the most recent homeowners jumped at an opportunity to turn the landmark into a regal yet cozy forever home.

With the original architectural drawings in hand, interior designer Marcelle Guilbeau and a team of local builders — with contractor Lucas Neely of Boro Homes LLC at the helm — worked with the homeowners to bridge the gap between maintaining the home’s historical integrity and updating it to provide a more functional living space. “We could tell everything was original to the house,” says Marcelle of the approximately 9,000-square-foot stunner that had only undergone minor renovations since its inception. The newest iteration involved a makeover of the entire ground floor, with careful attention paid to the living room, reception hall, parlor, dining room, grand staircase foyer and kitchen. “All of those were still in their original form,” gushes Marcelle. “If you like historic architecture and interiors, this was a dream job.”
Dream job or not, structurally reimagining the downstairs of such a remarkable home wasn’t an easy feat. The proposed remodel covered approximately 4,000 square feet, and everyone involved took special care to approach the renovation sensitively. “How do you take a historic home that hasn’t been touched, that’s dark and dreary and out of date, and rescue it and bring alive the things that are amazing about the house?” asks Marcelle. “You don’t want to do anything that would take away any of the historic character of the home, which is part of its value.” And one thing is clear: The home has charm and character in spades. Thankfully, Marcelle was just the woman to preserve it. “My clients really love the history of the house, and they wanted to express that,” she explains. “They’re entertainers so that hospitality was a starting point for us. We knew that it needed to be luxurious.”
To elevate the interior design without compromising the history, Marcelle treated the overwhelming amount of dark wood trim and dated wallpaper to a lighter, brighter color palette, traded old lighting fixtures for more contemporary pieces, refinished the floors, added new window treatments, and brought in furniture to create an airy yet cozy atmosphere. “The first step for us aesthetically was to make this big decision whether or not to paint the wood trim throughout the house,” Marcelle tells us. “That decision would make a huge impact on the character of the home because it was very dark and heavy. What we finally decided to do, after much discussion and mocking it up in Photoshop, was to paint all of the window trim, the ceiling molding, all of the baseboards, and some of the built-ins. We left all of the doors unpainted, as well as the fireplace mantels and the columns and panels in the foyer.”

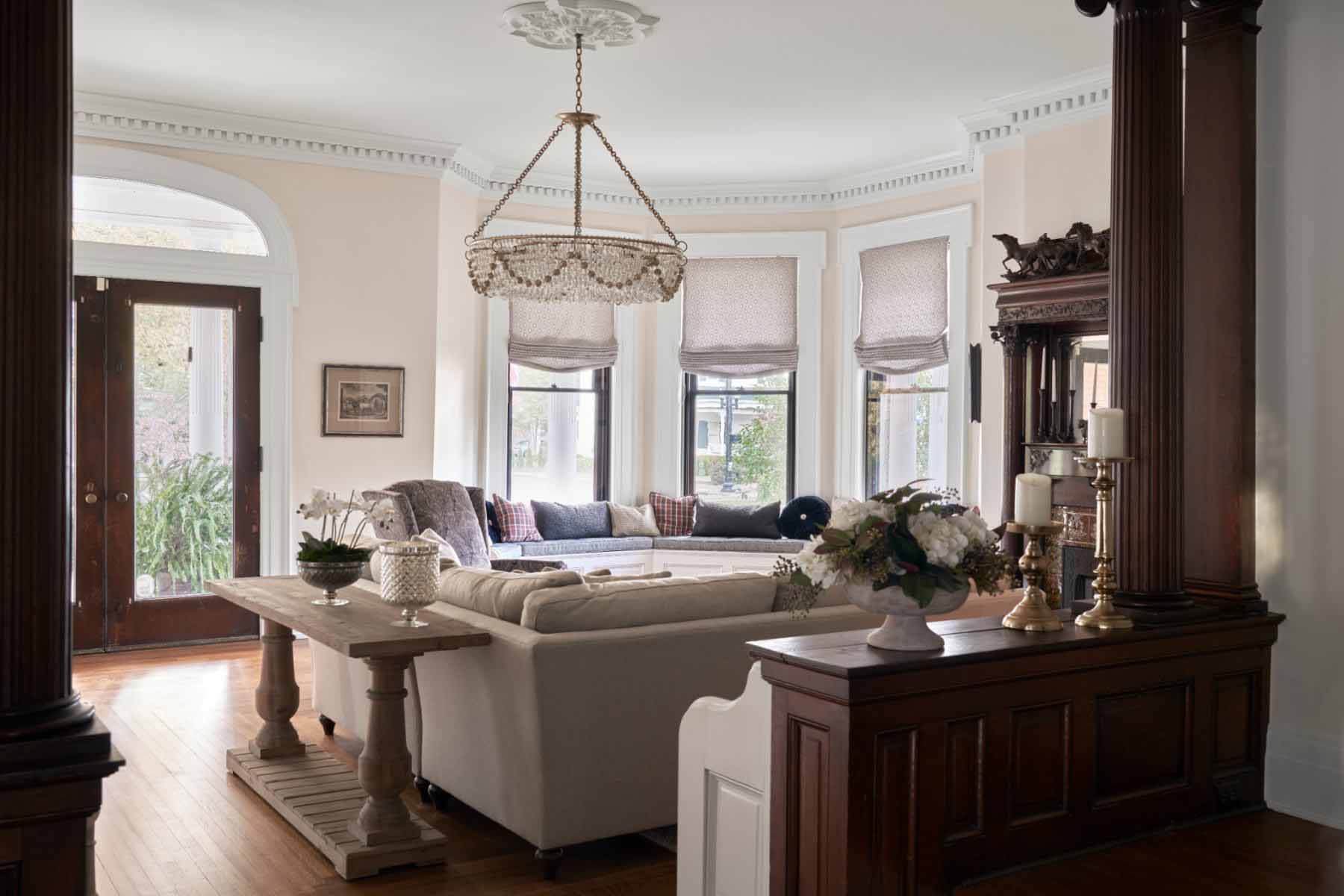
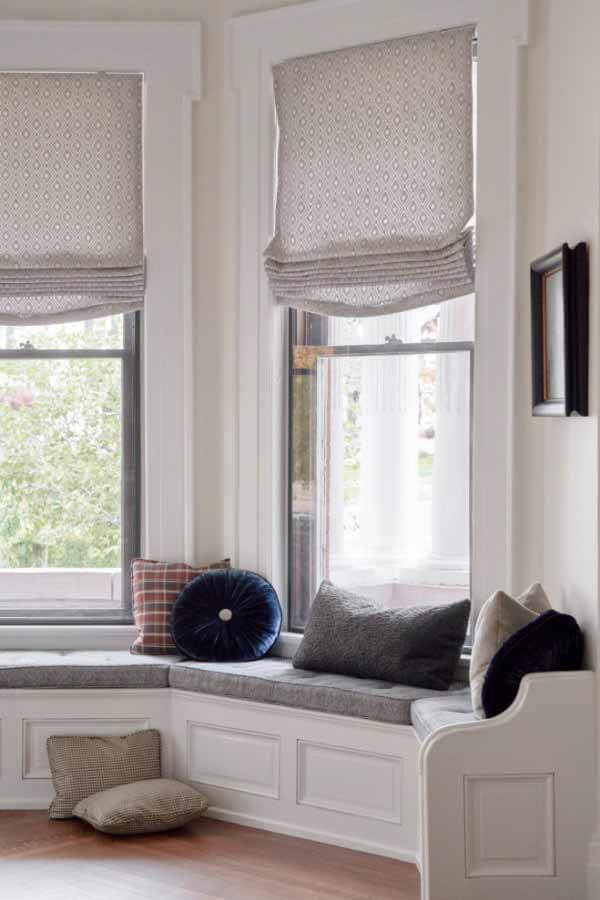

The parlor, located across from the great room, is a striking display of luxe fabrics and lavish drapery. “I think it’s the textiles that really make that room speak,” says Marcelle. Though the walls began as a mint green with chalky white trim, they were quickly transformed by layers of Misty by Sherwin-Williams. The ornate mantel, which is original to the house, was also spruced up with a fresh coat of paint.
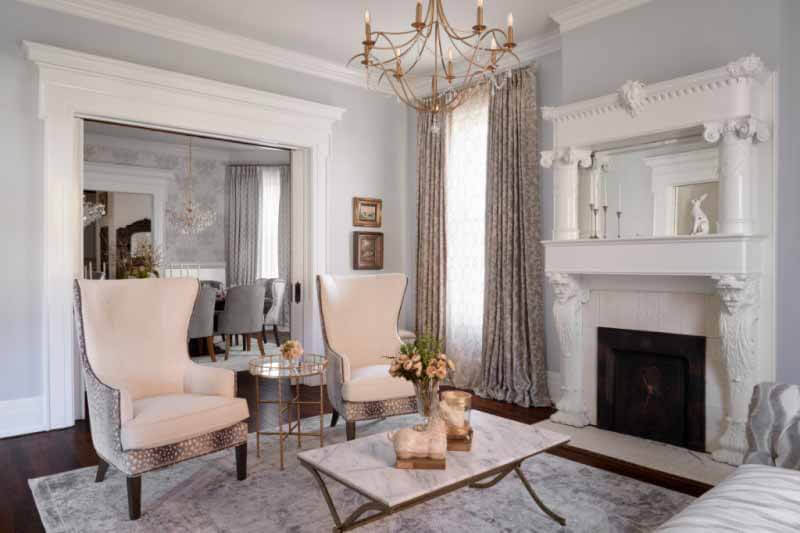
RELATED: The Custom-Built Nashville Home You Need to See
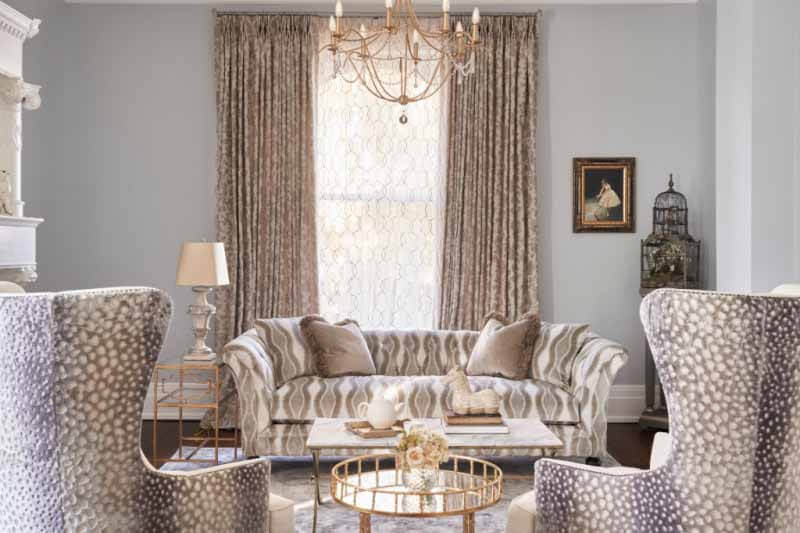
Marcelle’s design approach is fairly straightforward. “I’m really big on helping my clients discover their own style and communicate it in a way that works for them in terms of their aesthetic and their lifestyle,” she explains. “I want to use my design expertise to take a client’s home to the next level so they can live a big life. That’s what it’s really about for me.”
In this instance, her clients happen to passionately enjoy “picking” as a hobby, which offered Marcelle a wonderful repository of collected items to intersperse throughout the home’s decor. “They love to go to estate sales and antique stores or pick things up on their travels,” she tells us. “They love to collect interesting and unusual artifacts. They’re also horse people — she shows horses — so they have a lot of horse figurines. They had shelves-full downstairs in the basement for us to go through — to cull out — in order to style the home.” Boy, did they ever. Once a billiard lounge, the home’s stone foundation offers an enormous, roughly hewn basement where the homeowners now house their collectibles and curiosities.

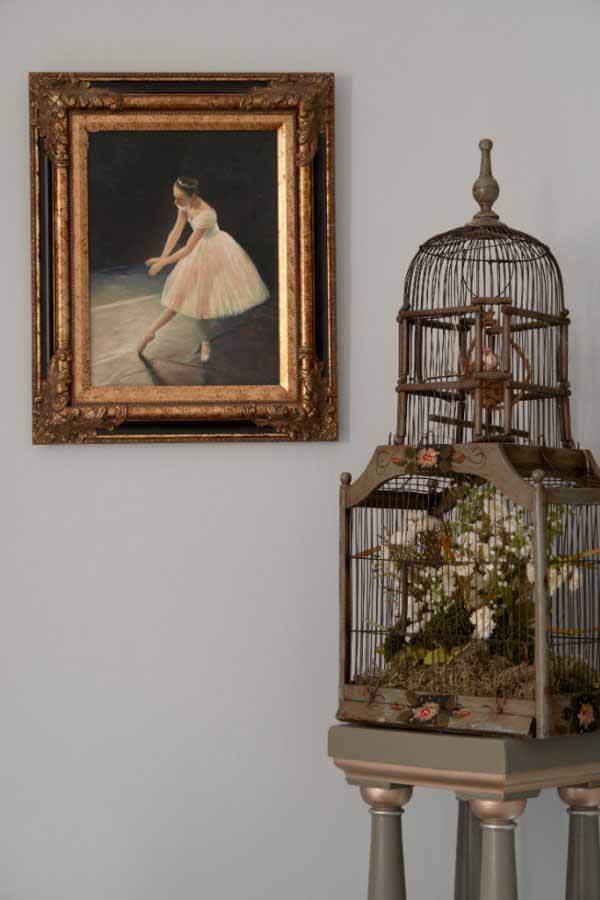

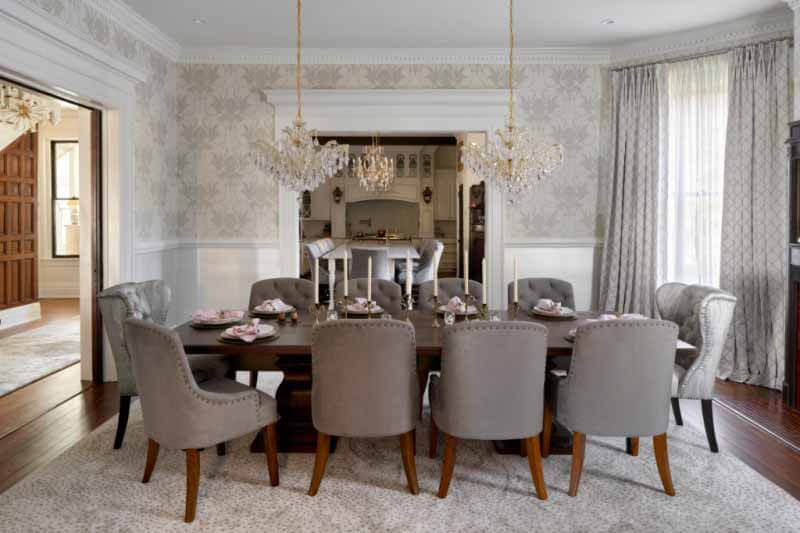
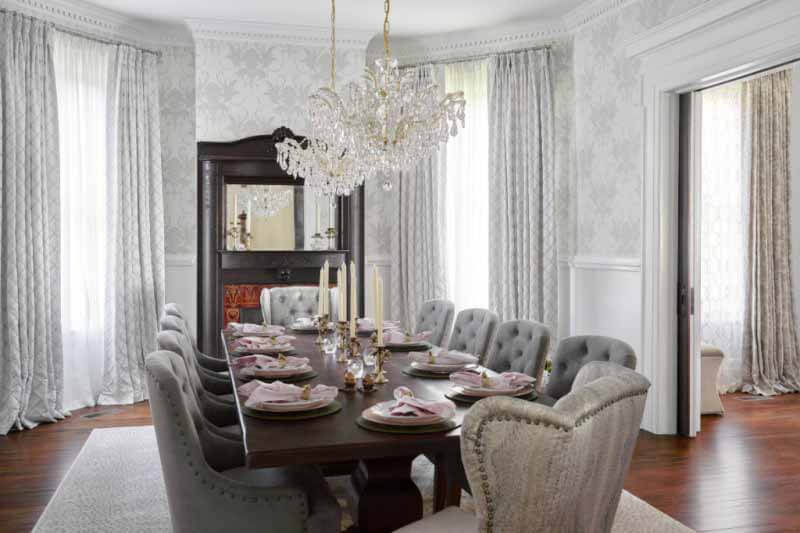

The kitchen proved to be a bit of a challenge in the renovation process. It had been more recently refurbished (in the ’70s or ’80s) to accommodate the bed and breakfast, but dated amenities and cabinetry were still in need of a modern overhaul. It was gutted and reconfigured to achieve a more open floor plan, adding space from several nearby rooms. “We completely gutted and redid the kitchen out of the breakfast area combined with the kitchen and the original butler’s pantry, which had been abandoned since the ’60s,” says Marcelle, who describes the latter as “the one little piece of the house that looked like it was haunted.”
Merging the three areas, they created a significantly more spacious kitchen, complete with a walk-in pantry. While the finished product makes it appear like a flawless transition, it was no easy feat — the placement of several coal-burning fireplaces throughout the house prompted some creative redesign solutions. “There’s a coal-burning fireplace on an angled wall in the former breakfast room,” says Marcelle, “and the room had little serving windows. We didn’t think it was necessary to keep the serving windows, nor could we modernize the house without taking them out. But we did want to keep the little fireplace.” This led to a lot of restructuring, but the result is a streamlined kitchen with plenty of room and an extended island, prep sink and coffee nook.

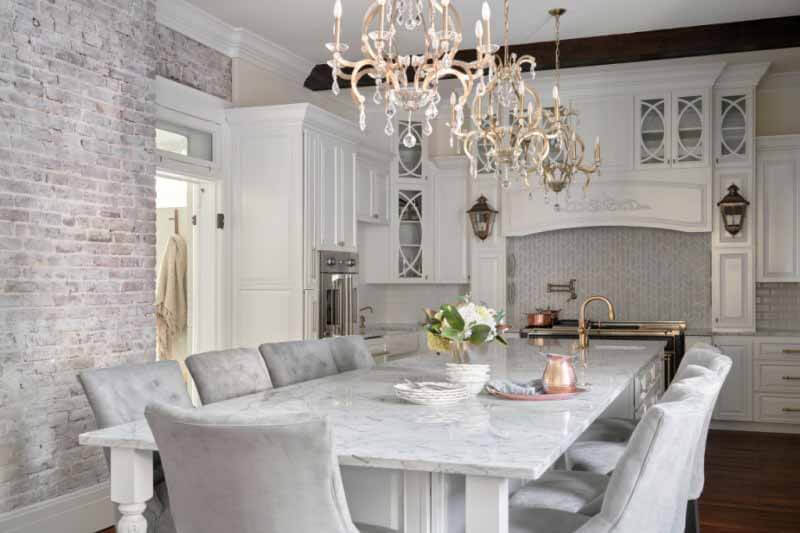
RELATED: 9 Home Trends for 2021
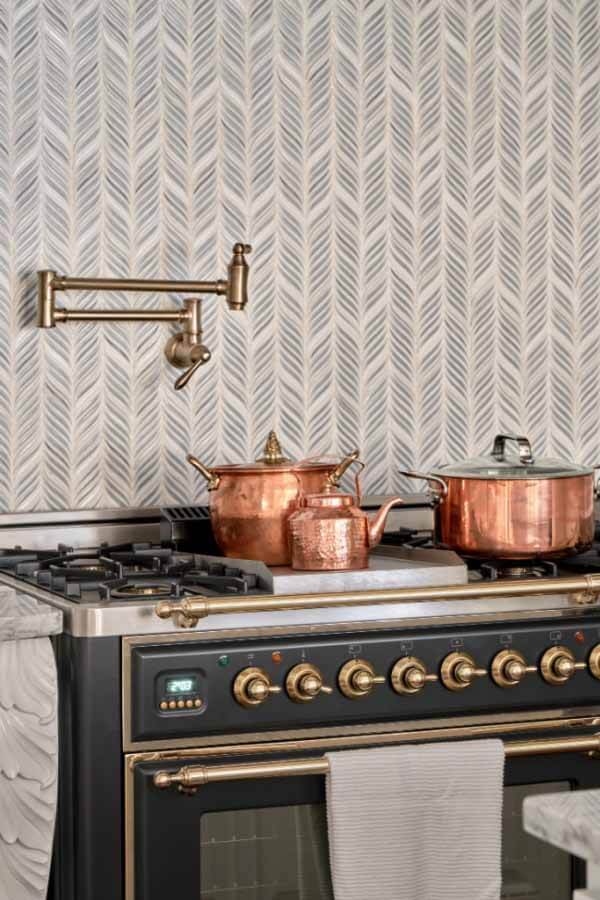
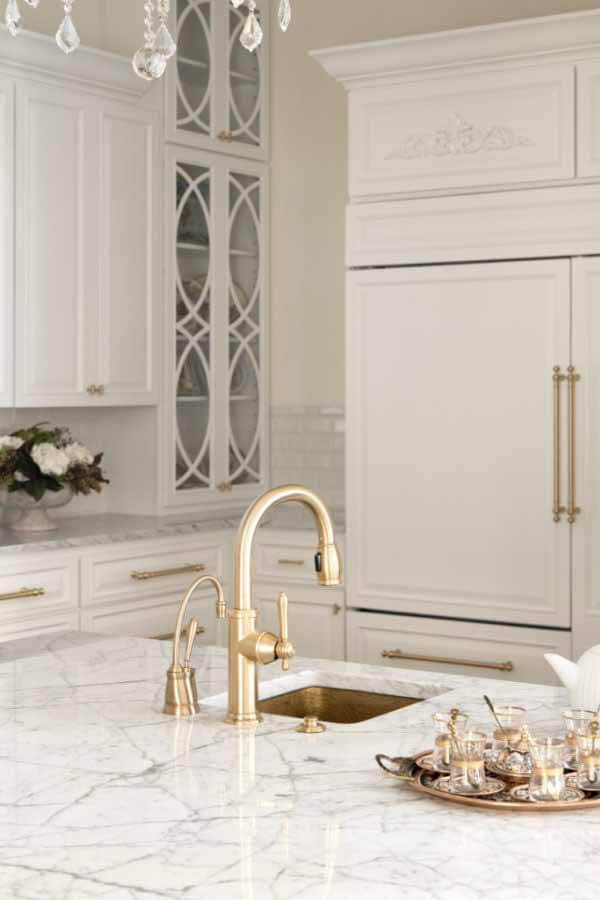
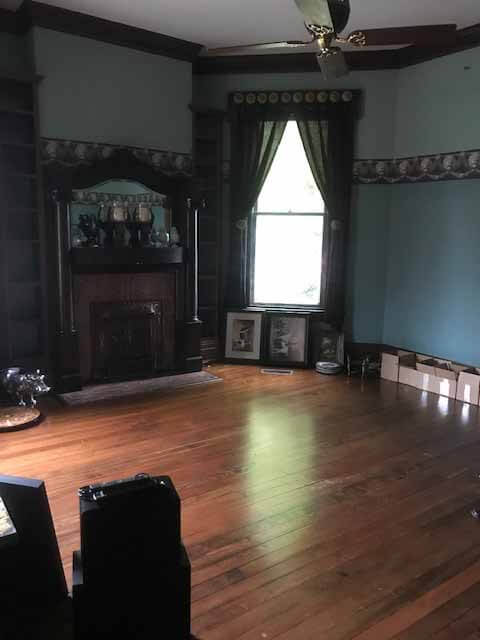

Once the design work and installations were complete, Marcelle and her team hosted a “big reveal” for the homeowners — when they walked through the front doors, every detail was perfectly in place. And while the home’s century-old tale leaves behind stories of old Murfreesboro money and years spent welcoming guests as a bed and breakfast, it’s clear the residence is thriving in its current chapter, too. The renovation efforts resulted in a timeless Victorian home that merges history and contemporary elements into one exquisite and architecturally memorable package.
**********
See more stunning interiors and home design projects in our “Homes” section.



















