In the universe of possibility, a couple with a vision and a team of experts can artfully design a new home to resemble a mid-19th-Century Greek Revival home. Elemental characteristics of Greek Revival architecture largely resemble those of antebellum architecture — the main similarities are the columns and pediments, porches and grand entryways. The styles differ in that Greek Revivals are celebrated for their ornamental molding and proportions. In the case of the Jellison’s Leiper’s Fork home, it took research and an informed approach to apply these characteristics to a new build. “I put particular importance on proportions with every project, but re-learning the proportions of Greek Revival houses — and applying those to this house — took considerable effort,” architect Kevin Coffey of C Kevin Coffey Dwellings | Design tells us.
Coffey worked with Castle Homes to build a home for Tom and Sue Jellison. After a business trip to Nashville, the pair fell in love with the area, which led them to look for land. The first piece of land they visited was everything they could have asked for: 40 acres on the Harpeth River in Leiper’s Fork. On this land, their Greek Revival 12,000-square-foot home now stands.

After purchasing the land, the Jellisons approached Alan Looney and Castle Homes about the project. Tom said, “Build me the biggest columns you can build.” And that, Alan did. It took research for both Alan and his team as well as Kevin Coffey to master the Greek Revival style. “We do work with Castle a lot. This project differed a bit because we really hadn’t tackled this style of home in the past as a team. I know they really had to do their homework on Greek Revival interiors to make the whole thing work in a unified manner — and I think they really pulled it off,” Kevin tells us. “One irony is that we were also doing a house that included some of our most ‘modern/contemporary’ design at the same time as this one. They both required a lot of study, research and work!”
While Kevin led the architectural design of the home, Castle was responsible for interior details, built-ins and design, and Gavin Duke of Page|Duke Landscape Architects was the landscape architect. Alan thinks the end result is nothing short of amazing, and we can’t help but agree. And fortunately, so do the Jellisons.
Let’s take a look!

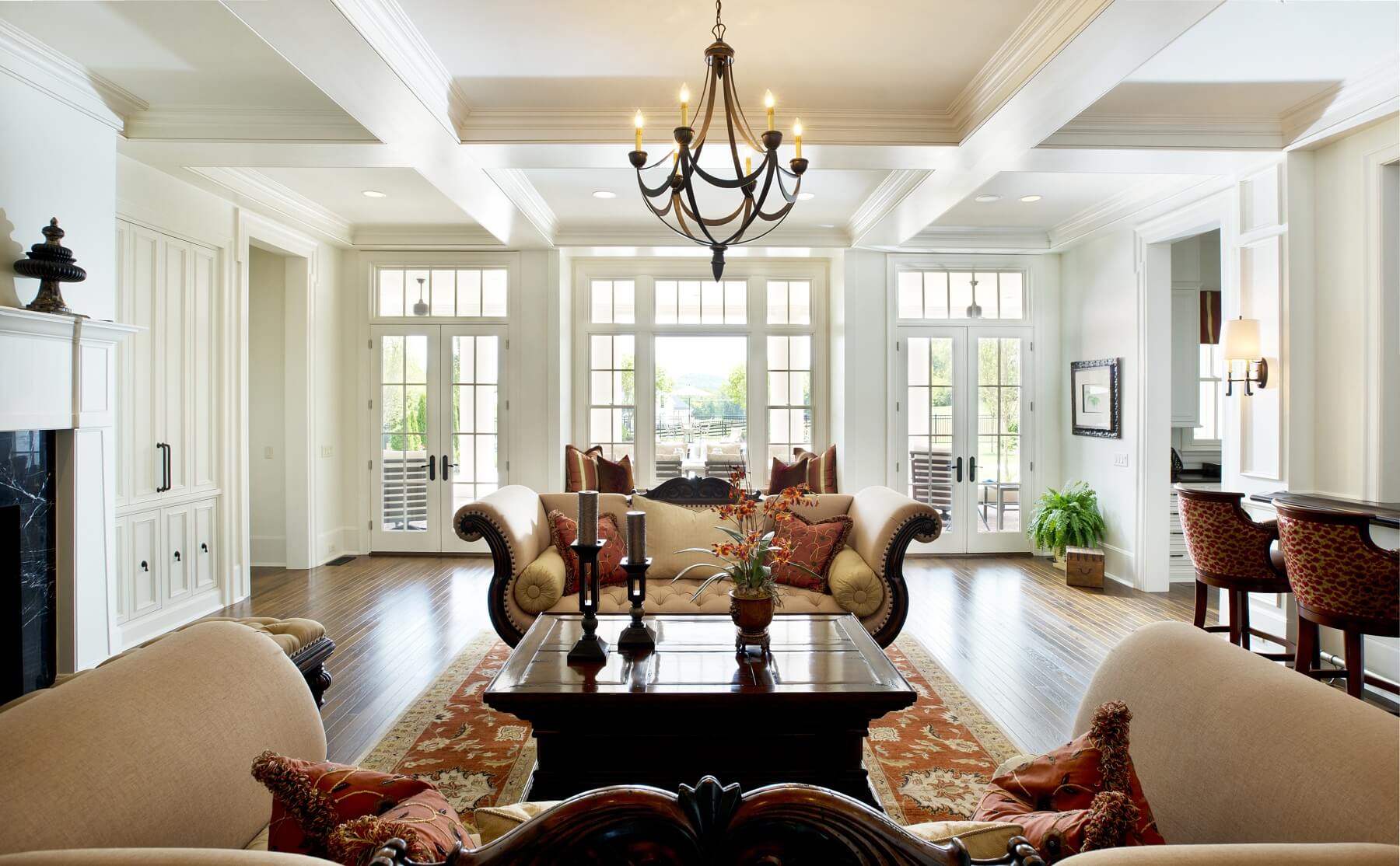


“Sue and I had been in Marco Island, Florida, for 40 years, and we lost the feeling it once gave us. When we came to Nashville, Sue fell in love with Franklin, and I wanted to build a plantation home,” Tom shares. “I had previously built a cabin in Michigan and now, I wanted to build a plantation home. Sue and I have built many places together, and we enjoy it.” Although they don’t visit the Leiper’s Fork home as often as they’d like (Tom is a self-certified workaholic), they have a hard time leaving when they do come. “We know what we like, and everything was done just like we wanted,” Tom says. For the couple, the absentee build was challenging as they are hands-on people. Now that the project is complete, they cannot pick a favorite part of the home. “Every spot is a good spot,” Tom says. “We are in every room. There are not a ton of rooms, but the rooms are huge.”



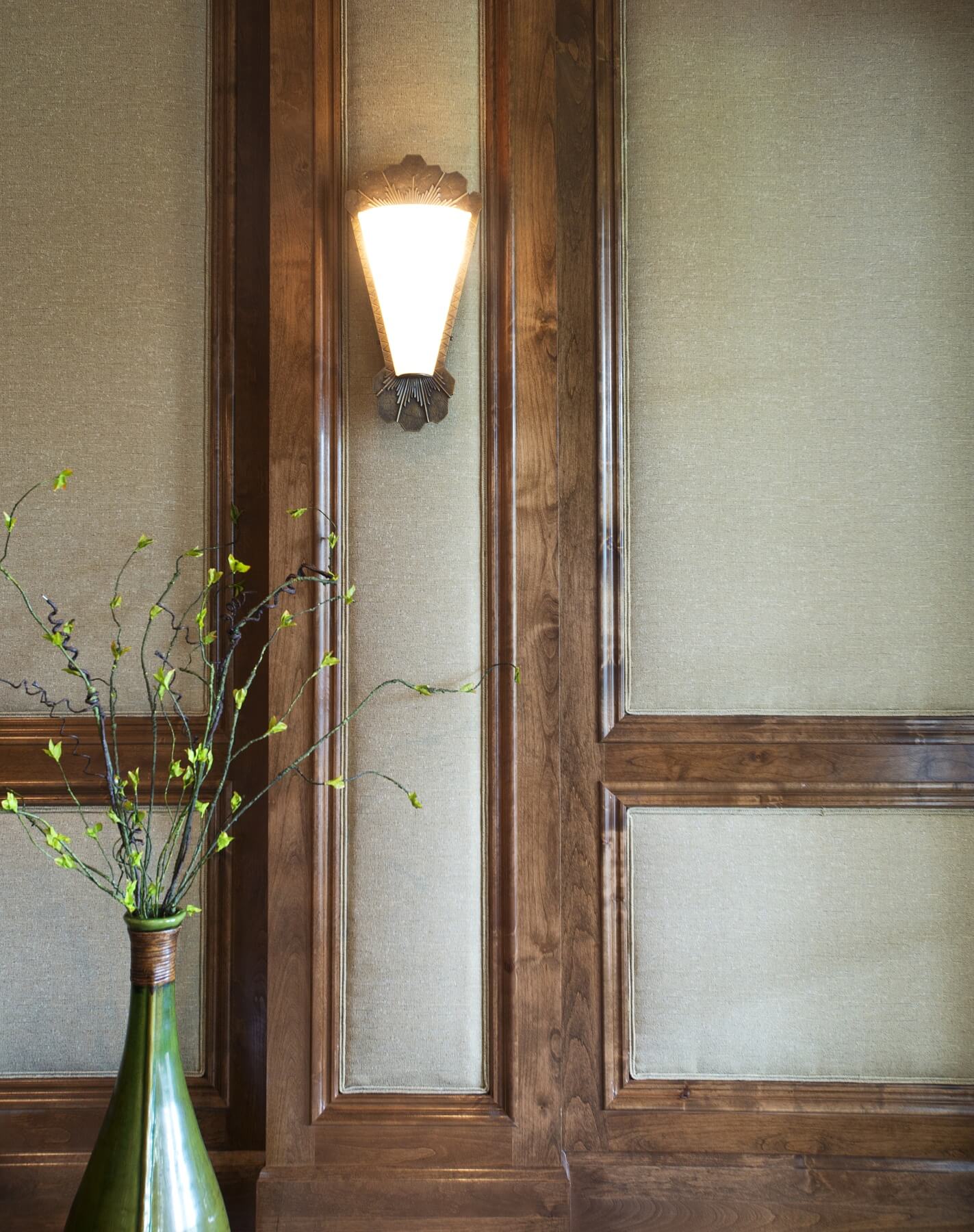



“We did research on the interiors of Greek Revival homes for an authentic look, but we also incorporated a modern-day floor plan, amenities and technology,” Alan tells us. Downstairs sits a modern-day kitchen fit for living and entertaining. The double islands are as stylish as they are functional. Thanks to their depth, they are an important anchor to the large space. Upstairs, the master bathroom mimics the chic white design in the kitchen, with a touch of the traditional. Alan and his team of interior designers were able to expertly blend modern and traditional design.

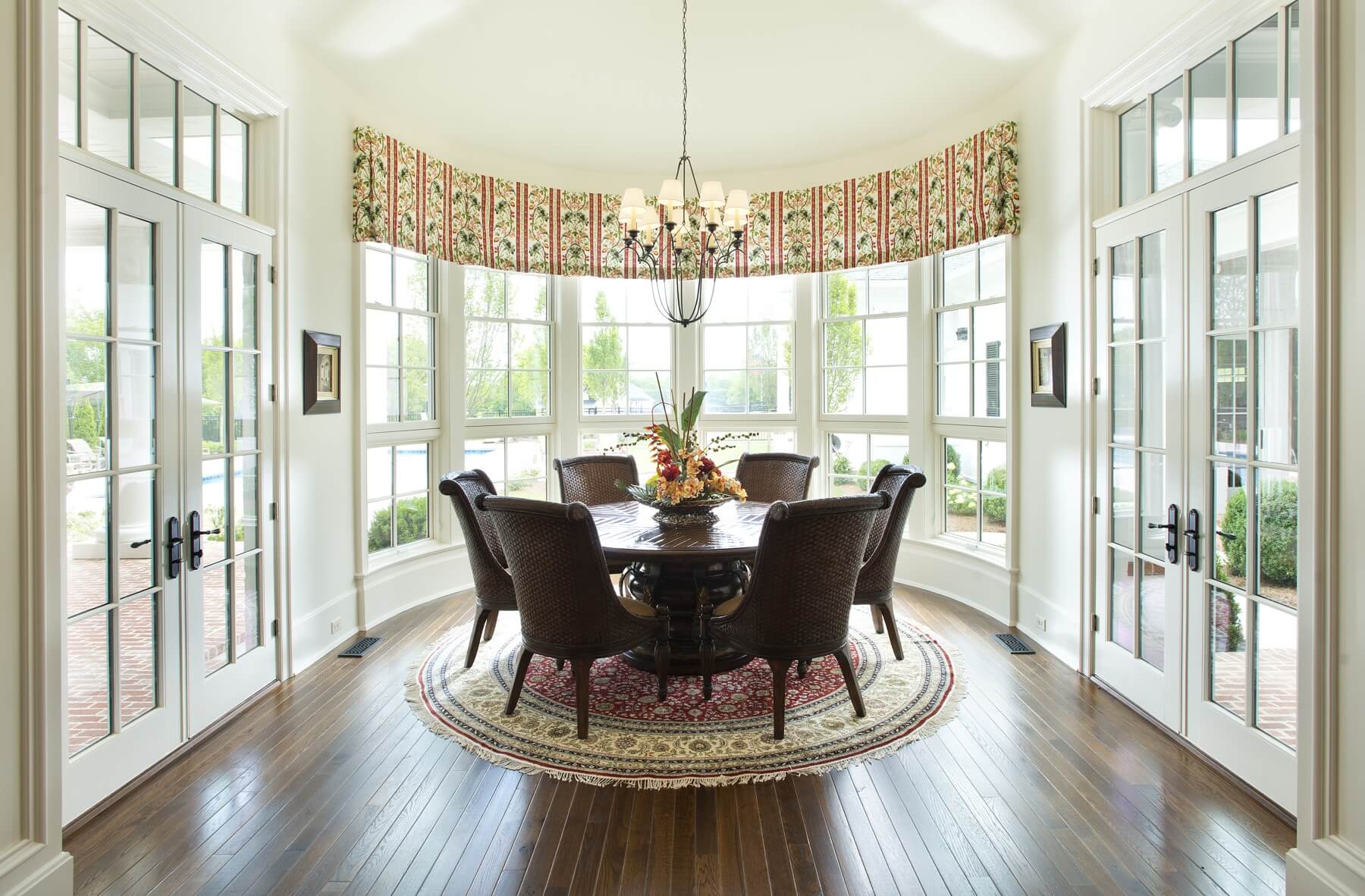




Gavin Duke, of Page|Duke Landscape Architects, was able to incorporate the architectural style of the home into his landscape design. “We picked up on axial relationships the architecture was presenting inside and carried the sight lines out into the landscape. The use of evergreen deer-proof plant material is very much a part of the plantation design. We made sure we didn’t plant something the wildlife would devour.” He brought a palette of boxwood, magnolias, oaks and specific hydrangeas to the space. We find the most stunning part of the design to be the main entry drive. “We thought it was important not to reveal the whole house at once,” Gavin shares. “We curved the main entry drive with an alley of trees and then opened up the presentation with a symmetric arrival court and — bam! — a cannon.” Through his design, Gavin allowed the arrival court to set up a dramatic view of the architecture.

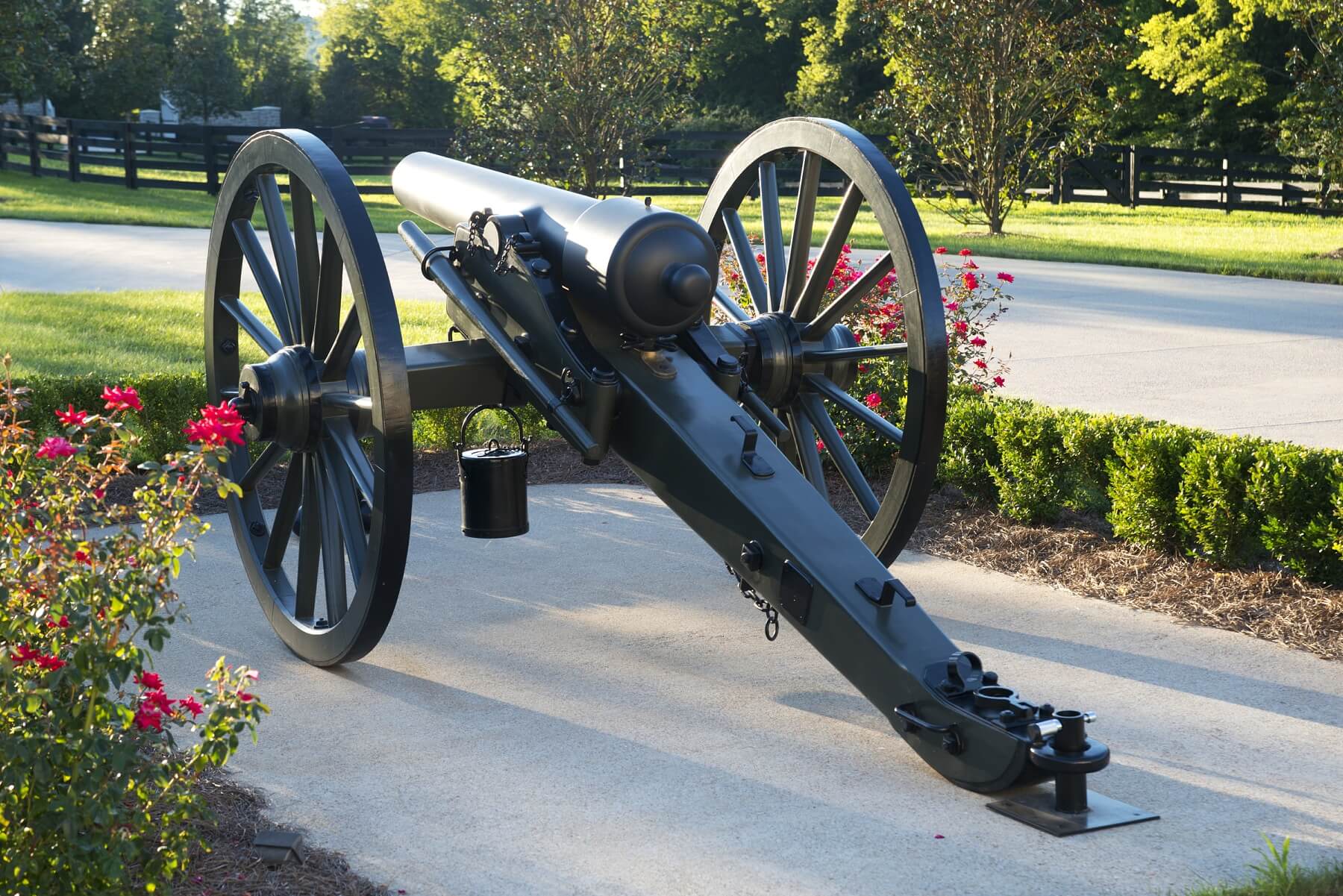

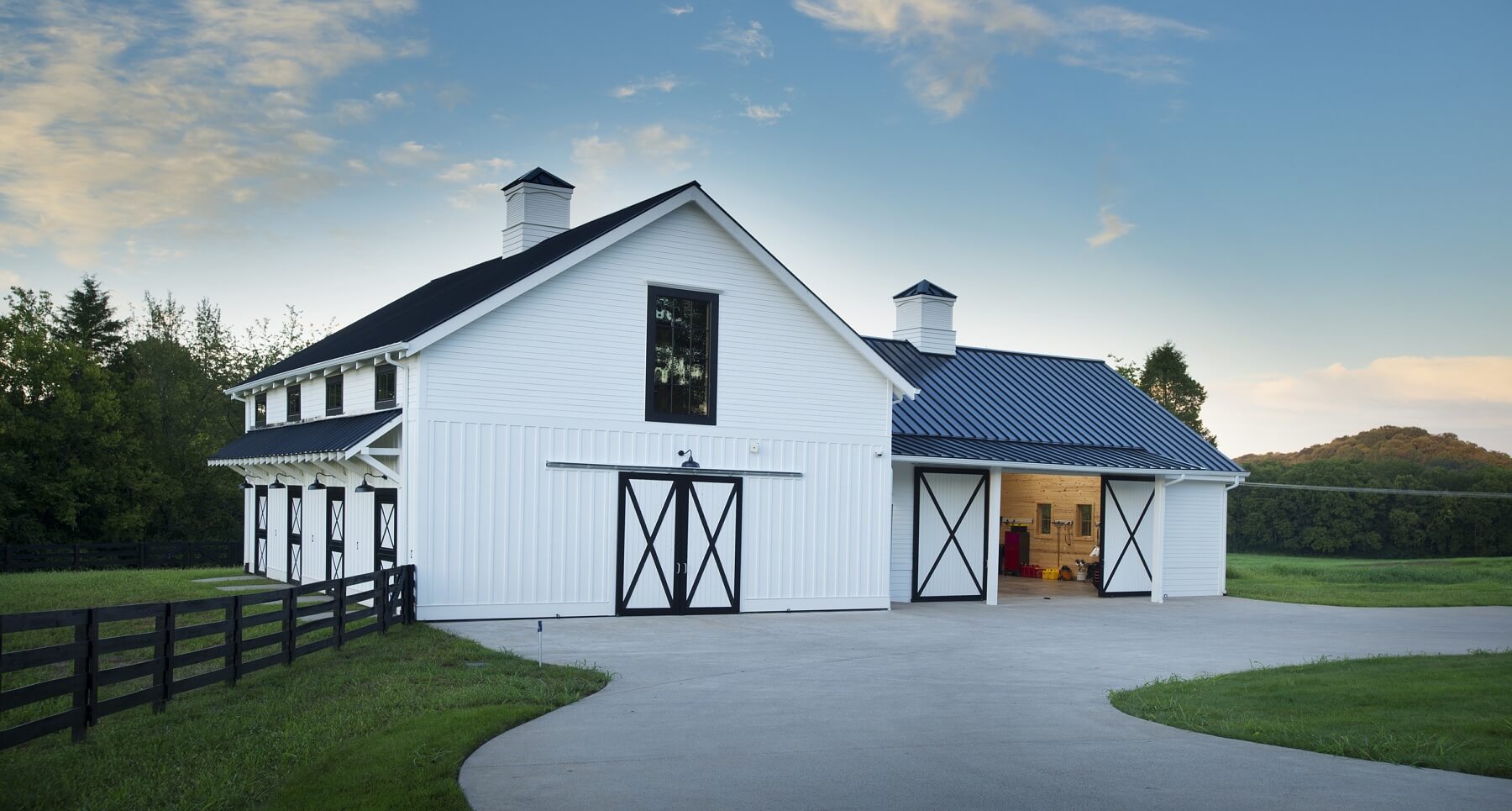





“The people at Castle Homes are outstanding to do business with,” Tom says. “We thoroughly enjoyed every person we worked with. Sue and I have fun doing projects together, and we won’t look anywhere other than Castle if we decide to do another home. They are a company that stands behind what they do … This has been a great move for us and we are happy to be here. When people say that Nashville is the nicest city, they are right! We are enjoying every aspect of our home and the area.”
RESOURCES
Home builders: Castle Homes
Architect: Kevin Coffey of C Kevin Coffey Dwellings | Design
Interior design: Castle Homes
Cannon: Steen Cannons
Photography: Reed Brown Photography
Thank you to Tom and Sue Jellison, Alan Looney, Kevin Coffey and Gavin Duke for sharing details about the home with us!
*********



















